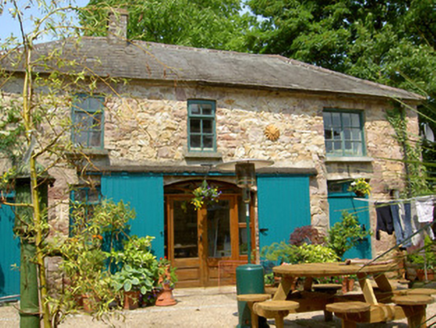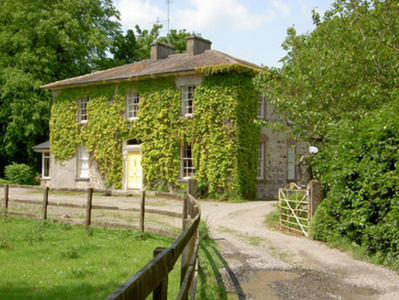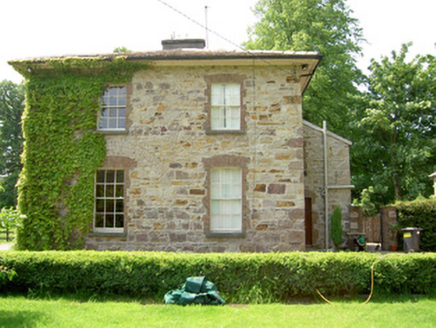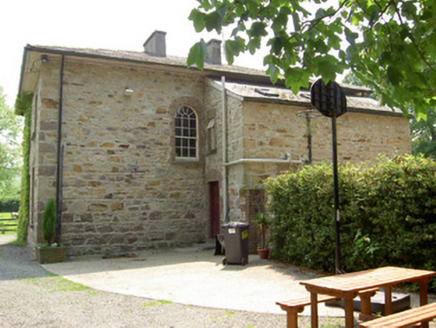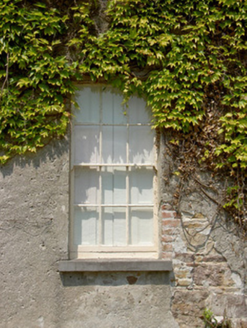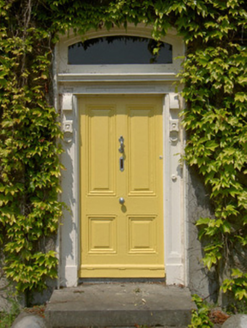Survey Data
Reg No
22206704
Rating
Regional
Categories of Special Interest
Architectural
Previous Name
Wolfsden
Original Use
House
In Use As
House
Date
1840 - 1880
Coordinates
191964, 134406
Date Recorded
07/06/2005
Date Updated
--/--/--
Description
Detached three-bay two-storey house, built c.1860, with two-bay end elevations, two-storey lean-to return to rear and conservatory extension to west. Hipped slate roof with rendered chimneystacks and overhanging eaves. Smooth lime-rendered walls to front elevation, render removed to all other elevations exposing rubble sandstone walls with dressed sandstone quoins. Red brick relieving arch to one ground floor window of east elevation. Round-headed window opening to rear, square-headed elsewhere, with six-over-six pane timber sliding sash windows with tooled limestone sills, having red brick surrounds visible to rear and side elevations. Segmental-headed door opening with timber panelled door flanked by panelled timber pilasters with decorative brackets, moulded cornice and having plain fanlight above, with limestone steps. Three-bay two-storey outbuilding to rear with hipped slate roof, brick chimneystack and rubble sandstone walls, having square-headed window and door openings with replacement timber casement windows and battened doors and segmental carriage arch with replacement timber and glazed door. Cast-iron water pump to yard.
Appraisal
The influence of classical design is evident in this building through features such as the centrally-placed chimneystacks and tall windows which give the house a sense of grandeur. The retention of the timber sash windows and the decorative doorcase adds architectural significance to the building while enlivening its façade. The outbuilding has been sensitively renovated to contribute to the overall setting of the site.
