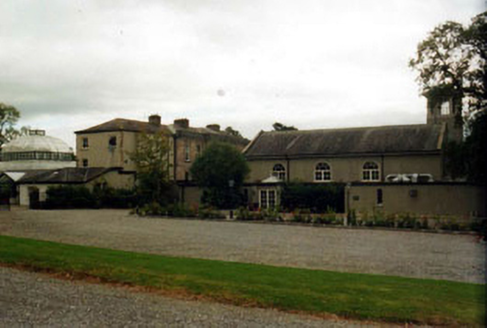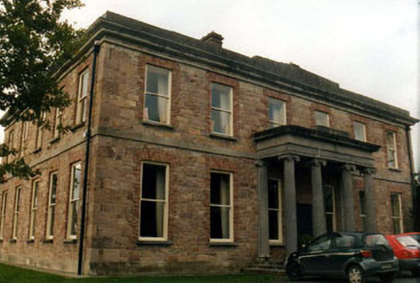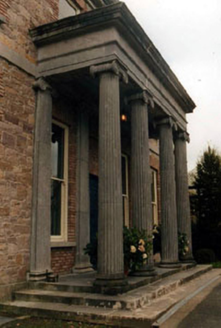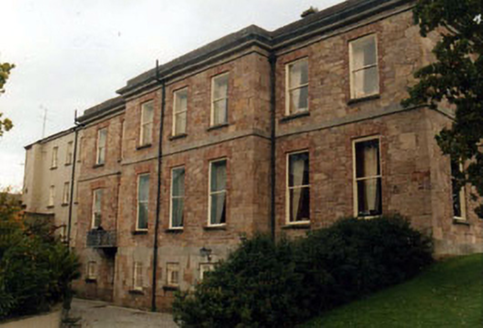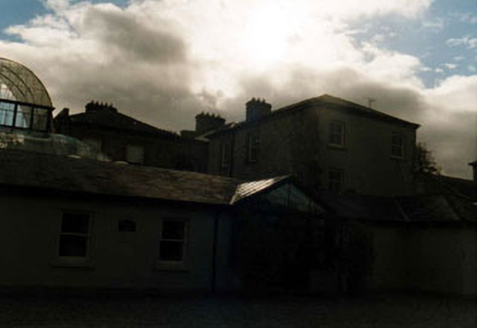Survey Data
Reg No
22206710
Rating
Regional
Categories of Special Interest
Architectural, Historical
Previous Name
Spring House
Original Use
Country house
Historical Use
Building misc
In Use As
Hotel
Date
1830 - 1840
Coordinates
193252, 134573
Date Recorded
24/10/2006
Date Updated
--/--/--
Description
Detached six-bay two-storey over basement country house, built c.1835, later used as novitiate and currently in use as hotel. House faces east and has five-bay side elevations and seven-bay three-storey rear elevation, central three bays of latter being advanced. Two-bay three-storey block to north-west. M-profile hipped slate roof to main block with carved stone cornice, stone parapet and cast-iron rainwater goods. Hipped slate roof to north-west block. Roughly dressed sandstone rubble walls to main block with dressed quoins, having cut limestone plinth, cut limestone platband between storeys to front and south elevations. North-west block has rendered walls with exposed dressed sandstone quoins. Decorative cast-iron balcony to first floor of rear elevation. Square-headed timber sliding sash windows throughout, one-over-one pane to main block, barred to basement and having six-over-six pane and two-over-two pane windows to north-west block. Round-headed window to north elevation of main block with spoked fanlight. Cut limestone Ionic tetrastyle prostyle portico to front entrance with flight of limestone steps with cast-iron bootscrapes. Square-headed double-leaf timber panelled door flanked by one-over-one pane timber sliding sash windows, all set into brick walling with recessed plaque over doorway. Three-bay former chapel to west, now connected to main block by flat-roofed single-storey link, with apse to west gable. Pitched slate roof and roiughcast rendered walls, round-headed window openings, those to south elevation converted to doorways, with fixed timber upper parts with spoked fanlights. Three-stage tower to south-west corner of former chapel, with pyramidal roof with cross finial, rendered walls, roughcast except to top stage. Square-headed doorway to bottom stage and round-headed lancet windows to second stage and square-headed windows flanked by paired rendered pilasters to top stage. Lower flat-roofed addition to north side of chapel has doorway flanked by rendered pilasters and round-headed windows. Glasshouse to north-east. Single-storey addition to north side of north-west block and surviving south range of former yard of outbuildings to north of house, latter now converted to accommodation, both comprising single-storey blocks with hipped slate roofs and one-over-one pane timber sliding sash windows. Gateway into yard has piers of dressed limestone and double-leaf metal gates. House stands in extensive parkland with gate lodge and gates to south and two-span concrete on avenue. Variety of farmyards and garden features to north and east of house.
Appraisal
Kilshane House is an impressive country house built by the architect C.F. Anderson for John Lowe in the 1830s. Its Ionic portico is the principal feature of the facade and bestows a monumental air on the building. The various colours and textures of the stones used in the portico and wall contrast pleasantly with the red brick of the window surrounds. The retention of timber sash windows enhances the heritage value of the house. Kilshane's setting is pleasant, in mature parkland, with a variety of fine ancillary buildings and features.
