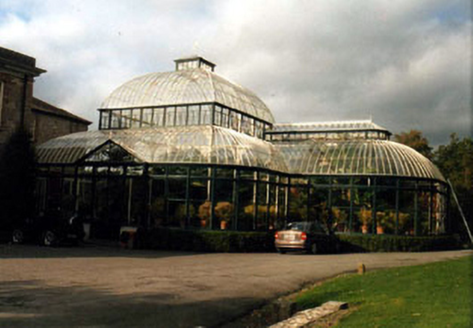Survey Data
Reg No
22206711
Rating
National
Categories of Special Interest
Architectural, Artistic, Technical
Previous Name
Spring House
Original Use
Conservatory
In Use As
Conservatory
Date
1875 - 1885
Coordinates
193269, 134599
Date Recorded
24/10/2006
Date Updated
--/--/--
Description
Two-tiered glasshouse attached to north-east corner of country house, erected c.1880. Comprises square-plan two-tiered main section with lantern and lower single-tiered wing to east with long hipped lantern. Cresting to ridge of latter and finials to lanterns and over entrance. Timber posts to glazing of vertical faces on rendered plinth walls and wrought-iron glazing bars to curvilinear parts. Main entrance to south side of main space, with pedimented square-headed double-leaf glazed doors. Second entrance to east end of wing. Interior has cast-iron columns supporting fanlike arches. Central fountain set in decorative terazzo flooring.
Appraisal
Built in the style of Richard Turner, this private conservatory is said to be the most ambitious of its type to survive in Ireland. Its distinctive form is enhanced by the fine cast-ironwork and the fountain to the interior. The curvilinear glazing and wrought-ironwork makes it of considerable technical interest. It forms part of an extensive demesne complex associated with Kilshane House.

