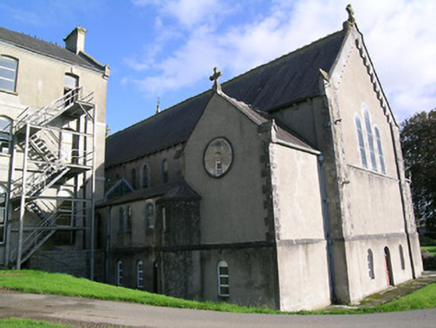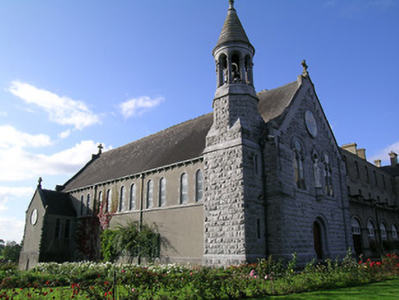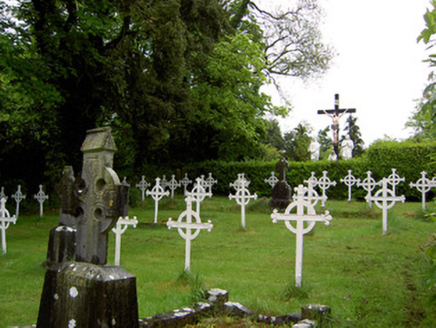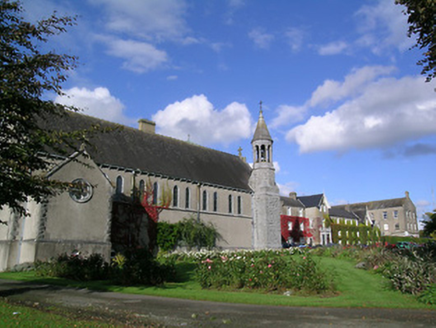Survey Data
Reg No
22206908
Rating
Regional
Categories of Special Interest
Architectural, Artistic, Historical, Social
Original Use
Church/chapel
In Use As
Church/chapel
Date
1890 - 1900
Coordinates
207242, 134098
Date Recorded
18/05/2005
Date Updated
--/--/--
Description
Double-height T-plan gable-fronted chapel with basement, built c. 1895, attached to south-west corner of former seminary building. Comprising six-bay nave, four-stage belfry to west elevation, single-storey two-bay addition and single-bay addition on circular plan to east elevation. Pitched slate roof with cast-iron rainwater goods, copper ridge capping and with cut-stone crosses to nave and transept gable elevations. Cut limestone eaves brackets to nave elevations, chevron patterned cut limestone eaves course to gable ends. Belfry has square base with octagonal drum surmounted by round-plan openwork arcade of cut limestone with conical slate roof topped by wrought-iron cross. Snecked rock-faced limestone walls with ashlar and carved stringcourses, and centrally placed carved niche containing statue of St Patrick with cut limestone canopy, to upper front elevation. Snecked rock-faced limestone walls to belfry. Smooth rendered walls with render sill course and rock-faced limestone quoins to west and side walls of nave. Trefoil-headed double lancet windows below quatrefoil openings to upper front elevation with round arched carved limestone surrounds with colonettes, cut limestone hood-mouldings and stained glass to front elevation. Sexfoil window with stained glass and cut limestone surround to gable verge on front elevation. Round-headed window openings with cut limestone block-and-start surrounds and leaded stained-glass windows to nave and west elevations. Neo-Romanesque chamfered cut limestone door surround, having double-leaf timber battened doors. Exposed scissor and arch brace timber roof to interior. Carved timber gallery and timber panelled confessionals to east wall of nave. Patterned tiling to floor. Tarmacadam to front of site. Graveyard to north-west of site with mainy metal ringed crosses and some limestone high crosses.
Appraisal
This neo-Romanesque chapel, forms part of the Rockwell College complex. The Holy Ghost Fathers acquired the demesne in 1862 and established a junior seminary on the site in 1864, commissioning George C. Ashlin to build this chapel in 1897. It is an attractive example of his work, mainly in the Gothic Revival style, retaining many fine internal and external features including the carved limestone elements of the front façade and the exposed timber roof, carved timber gallery, timber panelled confessionals and decorative floor tiles of the interior.







