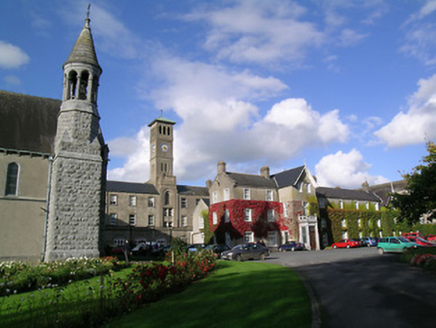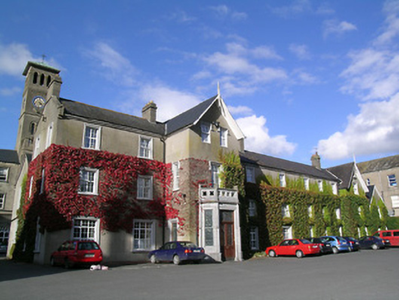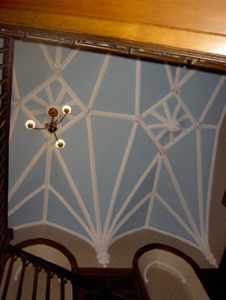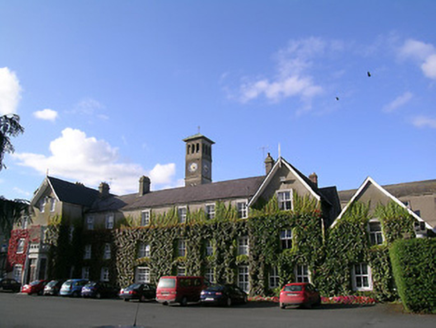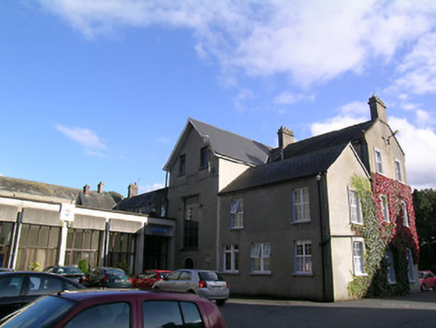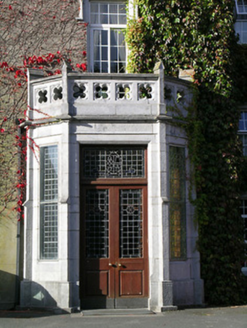Survey Data
Reg No
22206909
Rating
Regional
Categories of Special Interest
Architectural, Artistic, Historical, Social
Previous Name
Rockwell House
Original Use
Country house
Historical Use
Building misc
In Use As
School
Date
1820 - 1950
Coordinates
207292, 134126
Date Recorded
18/05/2005
Date Updated
--/--/--
Description
Detached nine-bay three-storey former country house on irregular plan, built c. 1830, remodelled c. 1865 and again c. 1940, having projecting gable-fronted full-height entrance bay with canted porch and having projecting gable-fronted east end bay, projecting gable-fronted bay to rear corresponding with entrance bay, and additional two-bay three-storey addition to west end of rear elevation. Now in use as school. Pitched slate roof with rendered chimneystacks, moulded limestone eaves course and having timber finials to gable-fronts. Carved limestone parapet to porch. Ruled-and-lined render to walls. Square-headed window openings with painted moulded render surrounds, having replacement uPVC windows. Entrance bay has painted render label-mouldings to windows of upper floors and stained glass panels to side elevations of ground floor. Cut limestone porch with pilasters between chamfered openings, moulded cornice and openwork parapet with quatrefoil detail. Square-headed door opening with half-glazed timber panelled double-leaf door having leaded stained-glass sections and overlight, flanked by leaded stained glass sidelights. Timber panelled entrance vestibule with Tudor arch doorway with half-glazed timber panelled double-leaf door with glazed sidelights and overlight. Carved timber staircase and stained-glass window below painted stucco ribbed vault. Round-headed doorway to rear with render hood moulding, below stained-glass window with render label-moulding. Cut limestone step to entrance.
Appraisal
Formerly a private country house with elements attributed to architect William Tinsley, this building now forms an integral part of the Rockwell College building complex. In 1862 the owner of Rockwell demesne is said to have sought a religious body for handover of the property in expiation of crimes committed by the former owner and estate manager who were both murdered for evicting tenants off the land. The Holy Ghost Father congregation acquired Rockwell demesne and established a junior seminary here in 1864, commissioning George C. Ashlin to build a chapel on the site in 1897. The relatively simple Tudor Revival façade of the house serves to emphasise the ornate delicacy of the canted bay porch entrance and striking decorative interior therein. The interior of this entrance porch retains many fine features including timber panelled wall coverings, a carved timber staircase below a painted stucco ribbed vault and various stained glass panels. The large stained glass window over the stairs is attributed to William Dowling and illustrates the various activities of the school. The attractive stained glass panels surrounding the doors, dating to the early 1940s, are attributed to Evie Hone. Many historical figures are associated with Rockwell College including Eamonn De Valera, former Taoiseach and President of Ireland, who was schooled here and played rugby for the college team. Thomas Mac Donagh, one of the signatories of the 1916 Proclamation of the Irish Republic, was a seminarian and teacher at Rockwell and immortalised the buildings in his poem entitled 'The house in the wood by the lake'.
