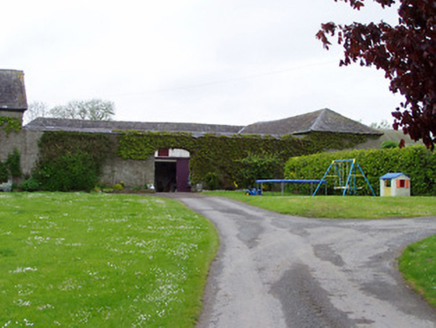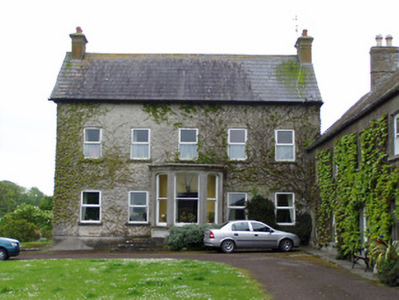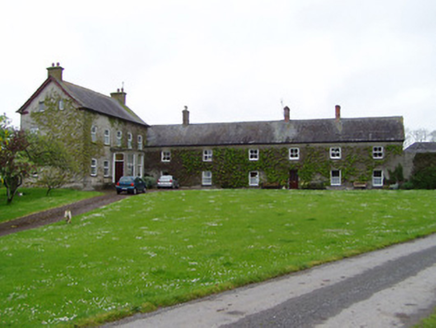Survey Data
Reg No
22207001
Rating
Regional
Categories of Special Interest
Archaeological, Architectural
Previous Name
Rathcool Castle
Original Use
House
In Use As
House
Date
1740 - 1760
Coordinates
219117, 137111
Date Recorded
25/05/2005
Date Updated
--/--/--
Description
Detached five-bay two-storey house with attic, built c. 1750, with projecting canted flat-roofed porch, and lower six-bay two-storey wing, possibly earlier house. Pitched slate roof with decoratively carved timber bargeboards and rendered chimneystacks. Pitched slate roof with brick chimneystacks to addition. Roughcast rendered walls with rendered plinth. Square-headed openings throughout, having replacement uPVC windows to main house and timber sliding sash windows to wing, one-over-one pane to ground floor and two-over-two pane to first floor. Porch comprises pseudo-three-centred openings with one-over-one timber sash sliding windows with render panels beneath, and timber panelled door with glazed overlight and cut limestone steps. Square-headed opening with glazed timber panelled door to other block. Segmental-arched carriage entrance in enclosed yard with rubble limestone walls and having two-storey outbuildings with hipped slate roofs, rendered walls and square-headed openings with timber louvred windows and timber battened doors. Three-bay single-storey gate lodge to road with pitched roof porch, pitched slate roof and rendered chimney.
Appraisal
This handsome house retains its original form and proportions. The simplicity and clarity of design are enhanced by the porch addition which adds a central and decorative focus to the façade. The outbuildings provide context to the site and form an interesting group with the working farm. The remains of a motte and the site of a castle add archaeological interest to the site.





