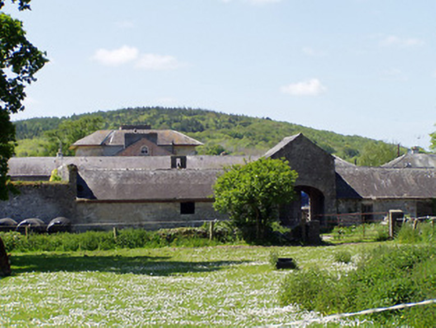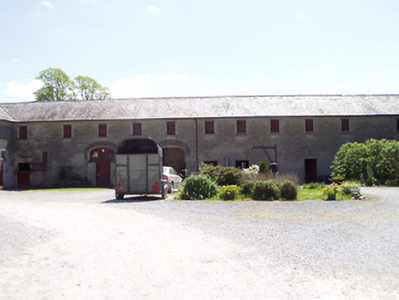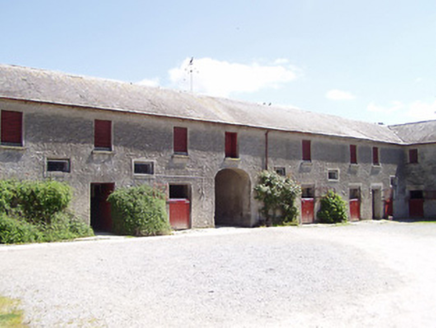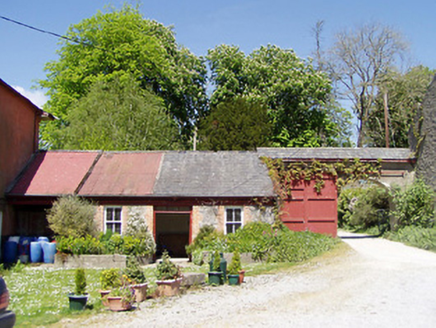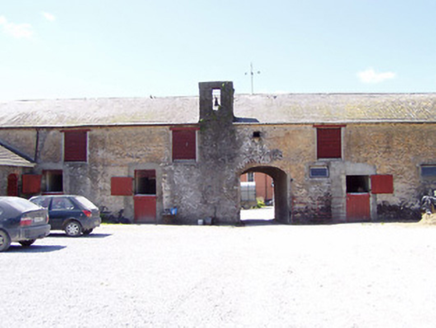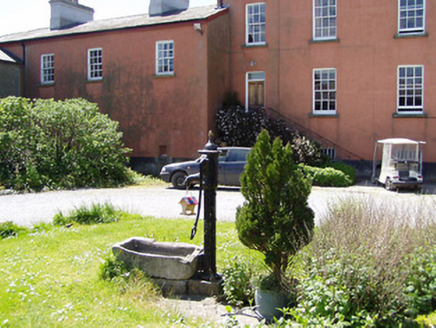Survey Data
Reg No
22207008
Rating
Regional
Categories of Special Interest
Architectural
Original Use
Farmyard complex
In Use As
Farmyard complex
Date
1740 - 1780
Coordinates
223049, 133754
Date Recorded
16/05/2005
Date Updated
--/--/--
Description
Farmyard complex, built c. 1760, comprising two main yards of outbuildings. West yard has rear of earlier house at west side, two-storey stable blocks to north and east, latter having carriageway connecting with east yard, and single-storey rubble limestone and two-storey outbuilding to south. Slated roofs throughout and rendered walls except for east range and single-storey building which have rubble limestone walls. Square-headed windows with limestone sills and timber louvers, door openings with timber battened half-doors, and elliptical-arched carriage arches with dressed limestone voussoirs and surrounds. Part corrugated-iron and part slate roof and two-over-two pane timber sliding sash windows to single-storey building. Segmental-arched carriageway through south side with timber battened doors and pitched slate coping. East yard has two ranges of buildings, west and east. Slate roofs and partly roughcast rendered walls. Bellcote with cast-iron weathervane to pitched slate roof and elliptwo-storey west range shared with west yard. East range is single-storey with higher centre bay having elliptical arched carriageway and square-headed door openings. Cast-iron water pump to west yard with fluted cap, finial, cow's tail pumping handle and limestone trough.
Appraisal
This farmyard, set in well-maintained grounds, is notable for its well designed, symmetrical ranges. The complex retains its bellcote and water pump, adding further interest to the site. The outbuildings and farmyard form an important group with the house and other demesne features.
