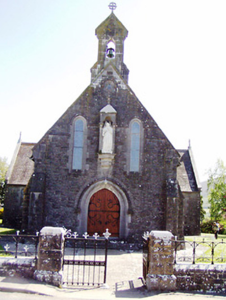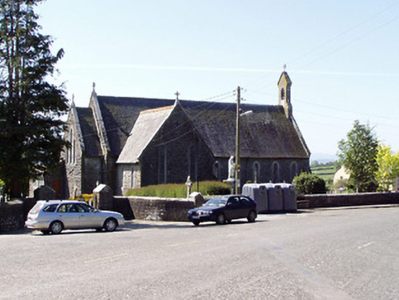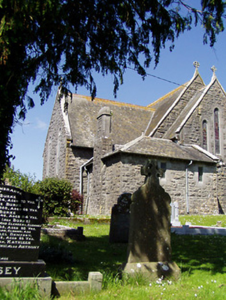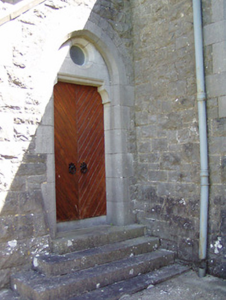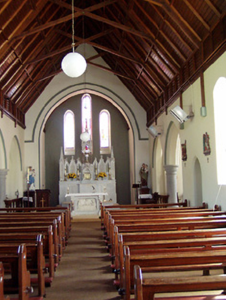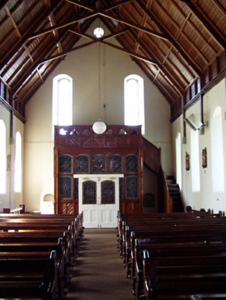Survey Data
Reg No
22207013
Rating
Regional
Categories of Special Interest
Architectural, Artistic, Social
Original Use
Church/chapel
In Use As
Church/chapel
Date
1880 - 1885
Coordinates
224981, 133195
Date Recorded
17/05/2005
Date Updated
--/--/--
Description
Detached cruciform-plan gable-fronted Gothic Revival Roman Catholic church, built 1883, with five-bay nave elevations, two-bay transepts, sacristy to south-east and having porches to east end of main elevations. Pitched slate roofs with decorative ridge cresting, cut limestone bellcote to gable-front and having cast-iron crosses to all gables. Hipped roof with cut limestone chimneystack to sacristy. Snecked rock-faced limestone walls with chamfered cut limestone block-and-start surrounds to opening and having buttresses to corners of gable-front. Station in canopied projection over entrance in gable-front and supported on sculpted corbel. Pointed arch window openings having cast-iron lattice glazing. Main entrance has pointed chamfered carved limestone surround with hood-moulding and double-leaf timber battened door with ornate strap hinges. Quatrefoil aperture with hood moulding to apex of gable-front. Timber diagonally-battened double-leaf door to west porch, set into shouldered opening with roundel to tympanum, all set into pointed opening, with steps. Interior comprising timber scissor brace roof structure, two arch pointed arcade to transepts having carved round limestone columns, sculpted marble reredos to apse and stained glass windows to transepts. Small carved timber gallery over porch to entrance end. Square-profile limestone piers to front of church with cut-stone cap and decorative double-leaf cast-iron gates and roughly-dressed limestone plinths having cast-iron railings. Square-profile limestone piers with gabled caps to graveyard, having double-leaf spear-headed cast-iron gates with snecked limestone walls terminated by a second pair of limestone piers.
Appraisal
A striking Gothic Revival church which retains many fine internal and external features typical of this style. The external ornamentation, focused mainly on the gable-front and the transept doorways, is of simple design, but finely carved. The building is notable for the skilfully sculpted statue canopy which adds a strong decorative emphasis to the entrance. The scissors brace roof support is a fine example of carpentry and has a decorative as well as functional role. Prominently sited at a junction, the church provides a strong focal building both physically and socially for the Killusty community.

