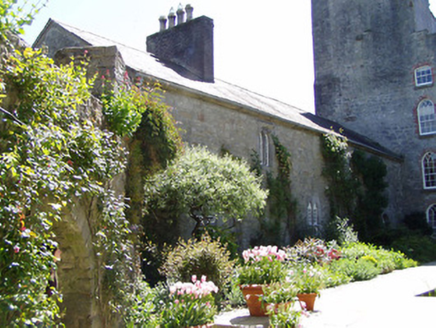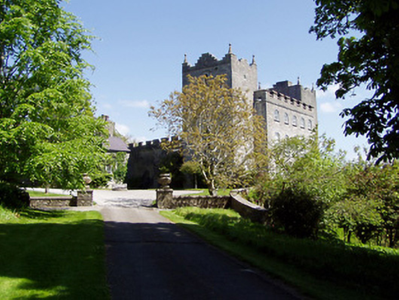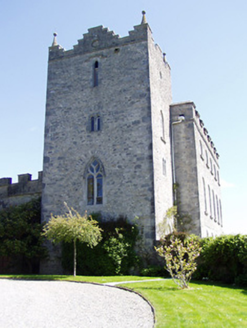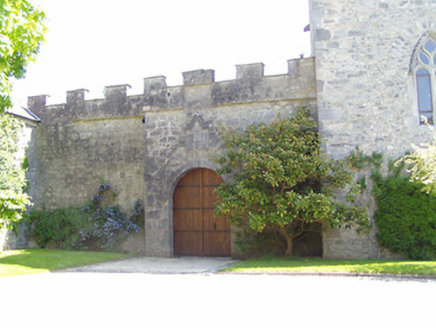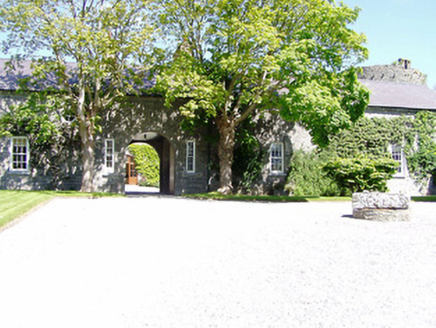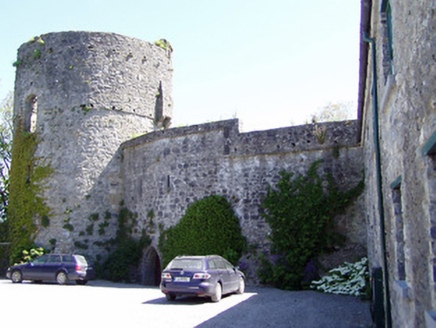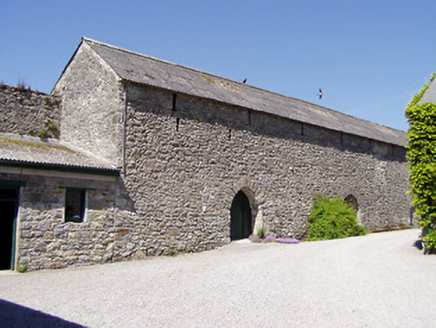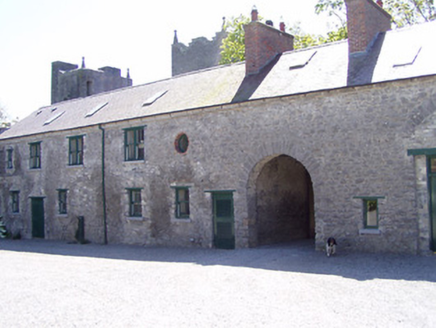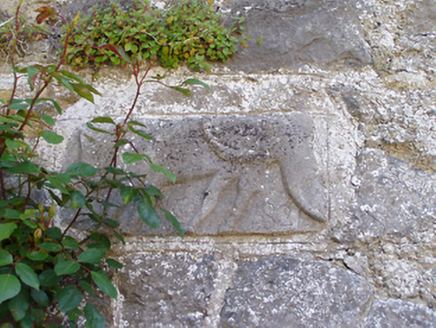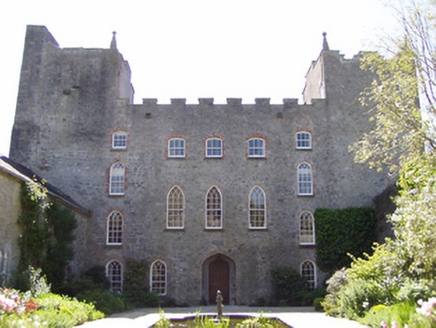Survey Data
Reg No
22207019
Rating
National
Categories of Special Interest
Archaeological, Architectural, Artistic, Historical
Original Use
Country house
In Use As
Country house
Date
1200 - 1830
Coordinates
223383, 131940
Date Recorded
17/05/2005
Date Updated
--/--/--
Description
Multi-period country house comprising five-bay block of c.1600, modified c.1820, with three-storey south, garden, elevation and three- and four-storey north, entrance, elevation and flanked to east and west by projecting four-stage towers of c.1500. Garden elevation of later block projects beyond face of towers. Roof of house not visible. Crenellated parapets to all elevations, having decorative cut-stone copings and dentil course to south elevation and pinnacles with ball finials to corners of towers. Roughly dressed limestone walls. String course and crowsteps to west parapet of west tower. Timber sliding sash windows throughout. Brick surrounds to windows of entrance elevation, segmental-arched three-over-three pane to top floor with pointed arch lights to upper lifts of windows, pointed arched with traceried fanlights elsewhere, six-over-none pane to tall centre-bay windows and six-over-six pane elsewhere. Dressed limestone surrounds to windows of garden elevation, with pointed arch lights to upper lifts of windows, three-over-three pane to top floor, nine-over-six pane to middle floor and six-over-six pane to ground floor. West tower has traceried 15th c. window to first floor of west elevation, pointed arched windows and single- and two-light ogee-headed windows and oculus windows elsewhere. Replacement timber entrance doorway set into four-centred dressed limestone surround, in turn recessed into four-centred opening with brick surround. Five-bay two-storey return of c.1500 to rear of east tower. Return has pitched slate roof with brick chimneystack, rubble walls and 15th c. two-light windows, some with label-mouldings. Crenellated screen wall returns to rear of west tower to enclose courtyard to north of house and has 19th c. limestone armorial plaque over round-headed archway with timber battened double-leaf door. East-west range of outbuildings with integral segmental carriageway terminates north end of screen wall at right angles and leads into second courtyard which is curtain wall of 13th c. castle. Range is multiple-bay two-storey with pitched slate roof, brick chimneys and rubble walls, dressed to south side of archway. South elevation has timber sliding sash windows with limestone sills and dressed voussoirs, six-over-six pane with four-over-four pane flanking archway and some oculi to first floor with pivoted windows. Blocked carriage arch and replacement timber sliding sash windows to north elevation. Wall curving from north-east corner of range connects with donjon. Multiple-bay two-storey range along north-west curtain wall with pitched corrugated asbestos roof, rubble walls and has pointed arch doorways to ground floor and slit vents to first floor. Four-bay two-storey outbuilding in middle of north courtyard has pitched artificial slate roof, rubble limestone walls, square-headed timber sliding sash windows and some arched openings to ground floor with dressed voussoirs. Pointed archway in castle curtain wall, to south of donjon, has sculpted plaque of two-tailed cat and date 1821. Archway leads to rock-cut passage descending to two-storey fortified 16th c. wellhouse. House sited on eminence overlooking Clashawley River. Grounds contain 15th c. dovecote, medieval church and graveyard, remains of deserted medieval settlement. Gate lodges to west and south.
Appraisal
Kiltinan Castle, a of the Butlers, was substantially remodelled by the Cooke family during the eighteenth and nineteenth centuries. The main block, said to be built by E. Cooke Esq., incorporates the 15th c. towers. At the rear is the donjon and curtain wall of a 13th c. castle. The overall form of the house presents an imposing façade, complemented by crenellations and pinnacles. The inclusion of the 15th c. towers and return has resulted in a multi-period residence with the fabric of at least five centuries contained within it. The variety of windows with pointed arch detailing is noteworthy. The courtyards of buildings behind the house add considerably to its setting. The demesne contains a myriad of features of archaeological, historic and scenic interest, including the site of a medieval village, a ruined medieval church, a medieval dovecote and imposing 19th. gatehouses.
