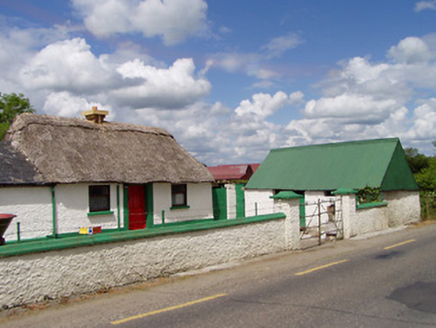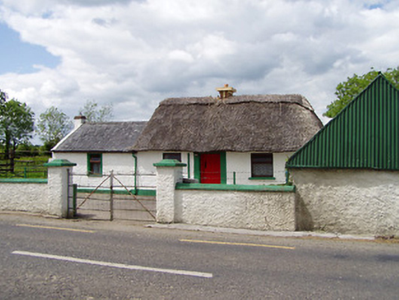Survey Data
Reg No
22207101
Rating
Regional
Categories of Special Interest
Architectural, Technical
Original Use
House
In Use As
House
Date
1780 - 1820
Coordinates
232588, 137150
Date Recorded
30/05/2005
Date Updated
--/--/--
Description
Detached three-bay single-storey thatched house, built c. 1800, with ower one-bay single-storey extension to south-west end. Hipped reed thatched roof having brick chimneystack. Pitched slate roof with painted rendered chimneystack to extension. Painted roughcast rendered walls with rendered plinth course. Square-headed openings with replacement timber windows having limestone sills. Square-headed opening with rendered surround having timber battened door. Two-bay single-storey outbuildings to east and west having pitched corrugated-iron roofs. Painted rendered piers having carved stone caps. Painted roughcast rendered boundary walls. Double-leaf cast-iron gates.
Appraisal
This vernacular house retains much of its original form and structure. The outbuildings and extension add context to the site. The piers retain their finely-carved caps and add a decorative element to the boundary walls. The house makes a positive contribution to the landscape.



