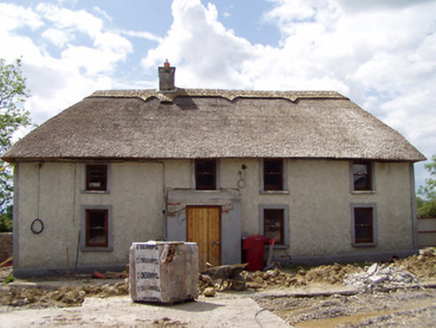Survey Data
Reg No
22207102
Rating
Regional
Categories of Special Interest
Architectural, Technical
Original Use
House
In Use As
House
Date
1780 - 1820
Coordinates
233568, 137039
Date Recorded
30/05/2005
Date Updated
--/--/--
Description
Detached four-bay thatched house, built c. 1800, with two-storey front and single-storey rear elevations. Hipped reed thatched roof with decoratively scolloped block ridge roughly dressed-limestone chimneystack. Painted roughcast rendered rubble limestone walls with render plinth and corners. Square-headed openings with rendered surrounds having replacement timber sliding sash one-over-one pane windows and limestone sills. Windbreak to front elevation with replacement timber door set in square-headed opening. Multiple-bay single-storey outbuildings to site with corrugated-iron roofs and coursed rubble limestone and sandstone walls, having segmental-headed arch with brick voussoirs to north outbuilding.
Appraisal
The two-storey front of this house is unusual feature, as thatched houses are generally single-storey. The house is set with its back to the road, its entrance front looking into the farmyard. The yard is formed by related stone outbuildings which contribute to the setting of the house.

