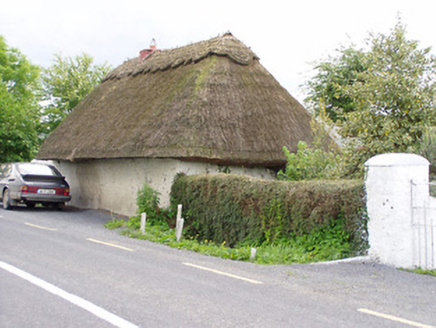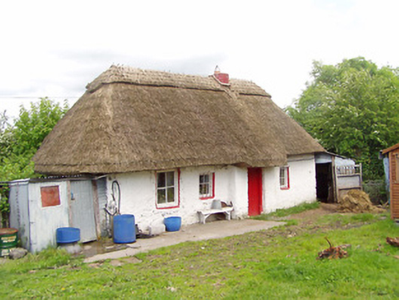Survey Data
Reg No
22207103
Rating
Regional
Categories of Special Interest
Architectural, Technical
Original Use
House
In Use As
House
Date
1780 - 1820
Coordinates
234929, 137101
Date Recorded
30/05/2005
Date Updated
--/--/--
Description
Detached four-bay single-storey thatched house, built c.1800, with windbreak to front and having lower flat and lean-to corrugated-iron extensions to gables. Hipped thatched roof with scolloped block ridge and low brick chimneystack. Painted coursed rubble limestone walls. Square-headed openings with timber casement one-over-one and barred two-over-two pane windows. Timber matchboard door set in square-headed opening in windbreak roofed by projecting thatch of main roof. Detached four-bay single-storey labourer's cottage to east of site, built c. 1910, having pitched slate roof, brick chimneystacks, and painted roughcast rendered walls. Painted rubble limestone-walled privy to west. Painted roughcast rendered piers with carved caps and double-leaf cast-iron gates to hedged boundary.
Appraisal
This house retains much of its original form and structure, with interesting corrugated-iron extensions. The north-facing rear of the building backs onto the road, a common feature in thatched houses as it minimises heat loss. The house retains its outbuildings and privy which add context to the site.



