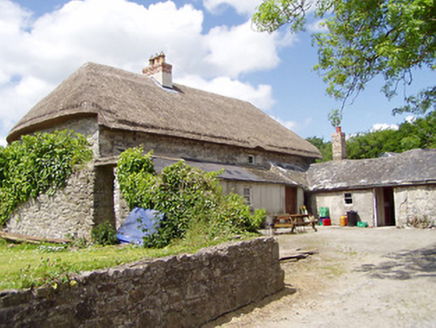Survey Data
Reg No
22207105
Rating
Regional
Categories of Special Interest
Architectural, Technical
Original Use
House
In Use As
Public house
Date
1780 - 1820
Coordinates
227301, 135984
Date Recorded
30/05/2005
Date Updated
--/--/--
Description
Detached four-bay two-storey thatched house, built c. 1800, with windbreak entrance, recessed lean-to extension to north, and single-storey slate lean-to extension along rear wall. Now in use as public house. Hipped reed thatched roof with brick and rendered chimneystack. Battered coursed rubble limestone and sandstone walls with rendered plinth. Square-headed openings having replacement timber sliding sash windows to first floor, fixed timber windows and one four-over-four pane sliding sash window to ground floor, some with limestone sills. Windbreak with render lettering and square-headed opening having replacement glazed timber door, accessed by cut limestone steps. Four-bay single-storey outbuilding to rear, having pitched slate roof with brick chimneystack, roughcast rendered rubble limestone and sandstone walls.
Appraisal
This building, prominently-sited, retains much of its original form and structure and makes a positive contribution to the streetscape. The Thatch is a good example of the evolution of vernacular dwellings, and remains relatively intact, having been recently conserved. The two-storey form is a particularly notable feature of this thatched house.

