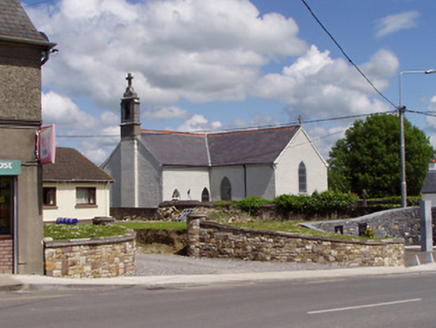Survey Data
Reg No
22207106
Rating
Regional
Categories of Special Interest
Architectural, Social
Original Use
Church/chapel
In Use As
Church/chapel
Date
1810 - 1820
Coordinates
227384, 135996
Date Recorded
30/05/2005
Date Updated
--/--/--
Description
Detached east-facing cruciform-plan church, built 1815, having four-bay nave and single-bay transepts. Pitched slate roof with terracotta ridge crestings, carved limestone cross finials to gables, and dressed limestone bellcote to west gable over former projecting chimneystack. Painted roughcast rendered walls. Pointed arch openings having stained glass windows and limestone sills. Pointed arch door openings having limestone surrounds and replacement timber doors to east gable, with rendered tympanums to those in east walls of transepts. Four-bay single-storey outbuilding to south and graveyard to north with ruinous medieval parish church. Rendered front boundary wall, unrendered rubble elsewhere, with rendered piers, cast-iron double leaf spear-headed gates and spear-headed railings on rendered plinths.
Appraisal
This church retains many fine features such as the ridge crestings and finials which add a subtle element of ornamentation. The external decoration is focused on the finely-carved limestone bellcote, which is clearly the work of skilled craftsmen. The graveyard adds further context to the site.

