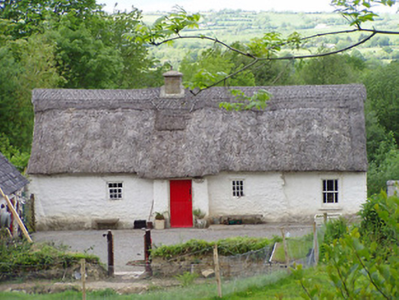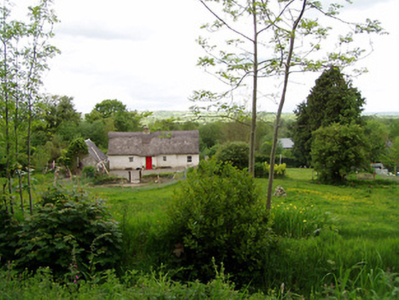Survey Data
Reg No
22207110
Rating
Regional
Categories of Special Interest
Architectural, Technical
Original Use
House
In Use As
House
Date
1780 - 1820
Coordinates
232605, 134812
Date Recorded
30/05/2005
Date Updated
--/--/--
Description
Detached four-bay single-storey thatched house, built c. 1800, with windbreak and re-built north-east end bay. Pitched thatched roof with raised decoratively-scolloped ridge and dressed limestone chimneystack. Painted roughcast rendered walls with buttresses to south-west elevation. Square-headed openings with barred timber six-over-three pane sliding sash, nine-pane casement and having margined one-over-one pane timber sliding sash windows with concrete sills to north-east bay and south-west gable. Square-headed timber battened half-door set in windbreak protected by projection of thatch of main roof. Single-bay single-storey outbuilding having pitched slate roof and painted rubble limestone walls to south, forming L-shaped yard with house.
Appraisal
This house retains much of its original form and structure, with retention of its thatched roof and older window types. The rear of the building backs onto the road facing north-west, a common feature in thatched houses as it minimises heat loss. The house retains its outbuildings which add context to the site.



