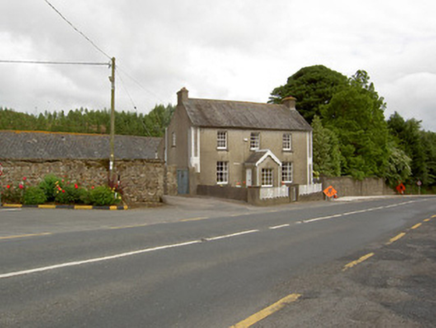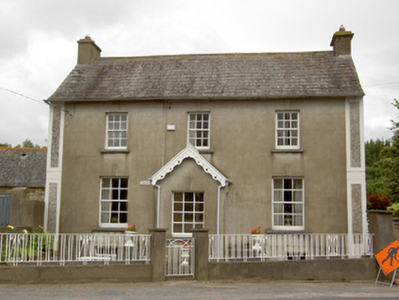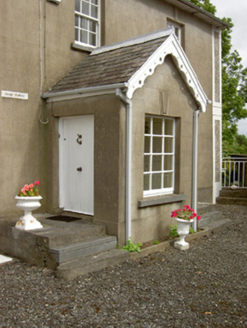Survey Data
Reg No
22207201
Rating
Regional
Categories of Special Interest
Architectural
Original Use
House
In Use As
House
Date
1860 - 1900
Coordinates
236496, 134583
Date Recorded
06/07/2005
Date Updated
--/--/--
Description
Detached three-bay two-storey over half-basement house, built c. 1880, with extension to rear having catslide roof and gable-fronted porch to front. Pitched slate roof with rendered chimneystacks, cast-iron rainwater goods, with artificial slate roof to rear and having decoratively-carved bargeboards to porch. Ruled-and-lined rendered walls with rendered and pebbledashed quoin bands. Square-headed window openings with six-over-six pane timber sliding sash windows to front, replacement uPVC elsewhere, with limestone sills and having render keystones to window heads of front elevation. Square-headed door openings in side walls of porch having timber battened doors and limestone steps. Outbuilding to rear with pitched slate roof, rubble sandstone walls and square-headed doorways and round-arched carriage entrance, all with brick surrounds. Freestanding cast-iron water pump to yard. Wrought-iron gate and railings set to rendered piers and rendered plinth walls to front of site.
Appraisal
The symmetrical arrangement of this house is typical of smaller rural houses. The house retains notable features such as the timber sliding sash windows and decorative quoin bands which enliven its façade. The presence of two doors is an unusual feature which adds to the architectural interest of the building.





