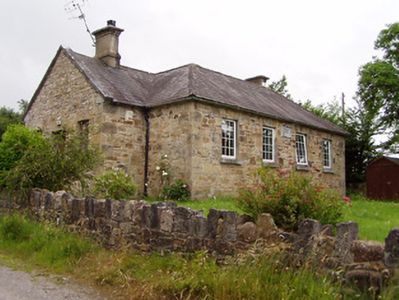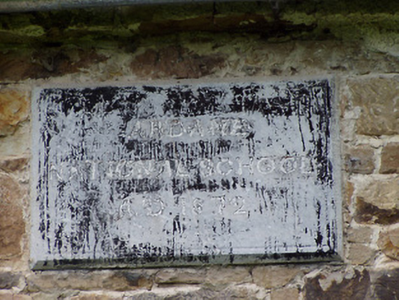Survey Data
Reg No
22207409
Rating
Regional
Categories of Special Interest
Architectural, Social
Original Use
School
In Use As
House
Date
1870 - 1875
Coordinates
193863, 128885
Date Recorded
29/06/2005
Date Updated
--/--/--
Description
Detached single-storey former school, built 1872, now in use as private house. Comprises central east-west block with doorway to each gable end having flanking window to each side, with equal projections to front and rear, four-bay to front and two-bay with separate roofs to each bay to rear, having recent conservatory addition to east bay. Slate roofs, hipped to front and rear projections, pitched and with cut limestone copings to gable ends of central block, with rendered chimneystacks. Roughly dressed coursed sandstone walls with painted render to rear and to west gable. Limestone date plaque to north elevation. Square-headed replacement uPVC windows, with fixed timber and glazed windows to east gable, all with limestone sills and sandstone voussoirs. Square-headed doorways to east and west gables with sandstone voussoirs, with timber battened and panelled doors, with carved limestone step to each. Rubble sandstone boundary walls to site.
Appraisal
This former school is of apparent architectural design and form. The school retains many original features which enhance the façade such as the slate roof and limestone sills. The end bay entrances clearly articulate the separate entrances and classrooms for girls and boys, which were a common feature of the educational system in Ireland in the nineteenth century. Prominently sited this former school provides a pleasing roadside feature.



