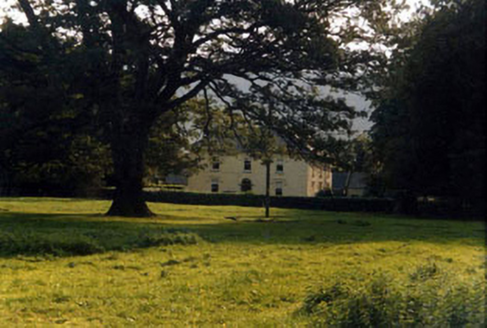Survey Data
Reg No
22207410
Rating
Regional
Categories of Special Interest
Architectural
Original Use
House
In Use As
House
Date
1800 - 1840
Coordinates
195234, 129686
Date Recorded
24/10/2006
Date Updated
--/--/--
Description
Detached L-plan three-bay, two-storey house, built c.1820, having three-bay west elevation and lean-to addition to reentrant corner. Hipped slate roof, pitched to south gable, having eaves brackets, rendered chimneystacks and cast-iron rainwater goods. Rendered walls, painted to south elevation, having rendered quoins. Square-headed timber sliding sash one-over-one pane windows, with stone sills and having render label-mouldings to front and west elevations. Round-headed limestone doorcase with double-leaf glazed timber door and plain fanlight. Yard of single-storey and lofted outbuildings to south with rubble stone walls and pitched slate roofs. Quadrant entrance gates with ruled-and-lined rendered walls and outer piers, latter having beehive-shaped finials, and dressed stone inner piers with cast-iron double-leaf gates.

