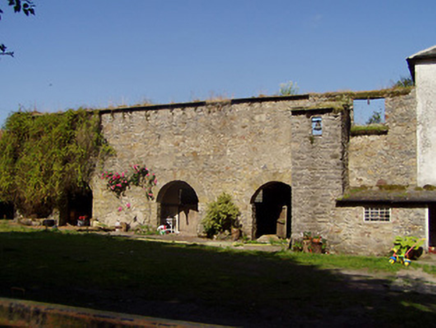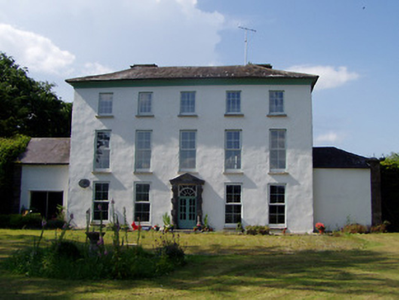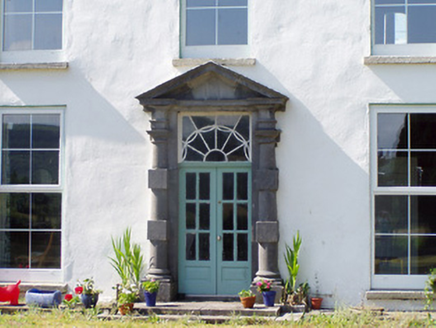Survey Data
Reg No
22207504
Rating
Regional
Categories of Special Interest
Architectural, Artistic
Original Use
Country house
In Use As
Country house
Date
1760 - 1780
Coordinates
201652, 129860
Date Recorded
26/06/2005
Date Updated
--/--/--
Description
Detached five-bay three-storey house, built c. 1770, having single-bay single-storey recessed wings and lower three-storey return to rear with hipped slate roof. Two-storey lean-to with corrugated-iron roof to return. Sprocketed hipped slate roof with rendered chimneystacks. Hipped slate roof to east wing, pitched slate roof to west. Painted rendered walls with moulded rendered eaves course and having roughly dressed sandstone masonry quoins to wings and to lean-to addition to rear. Square-headed openings with replacement uPVC windows to façade and timber sliding sash windows elsewhere, six-over-six pane to return and three-over-six pane to top floor of side elevations, all with limestone sills. Square-headed door opening with sliding uPVC doors to west wing. Entrance comprising rusticated engaged columns with carved limestone open-bed pediment over square-headed timber panelled and glazed double doors with decorative spoked overlight, with carved limestone steps. Square profile roughly dressed piers with carved sandstone caps leading to yard with L-plan arrangement of outbuildings. Five-bay two-storey outbuilding to north side with lean-to corrugated-iron roof, coursed roughly dressed sandstone walls, square-headed window opening with sandstone sill, round-headed arches with dressed sandstone voussoirs and having bellcote to south-east. Multiple-bay single-storey outbuilding to west having pitched corrugated-iron roof, coursed roughly dressed sandstone walls and round-headed arches with dressed sandstone voussoirs.
Appraisal
The form of this handsome Georgian house is typical of higher status homes of the eighteenth century. The design of the house is classically inspired and is enhanced by the diminishing windows which emphasise the vertical thrust of the building. The use of diminishing windows is a common feature of such houses in South Tipperary. The simple wings are solidly constructed with finely crafted roughly dressed sandstone quoins which provide an interesting textural contrast against the rendered walls. The finely carved entrance provides a strong decorative focus to the façade and is a reminder of the quality of craftsmanship of masons in the eighteenth century. The delicate overlight adds further artistic interest to the façade. The site retains its outbuildings with carriage arches having skilfully sculpted voussoirs and bellcote. These provide context to the site.





