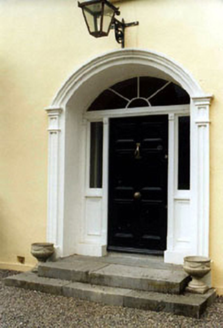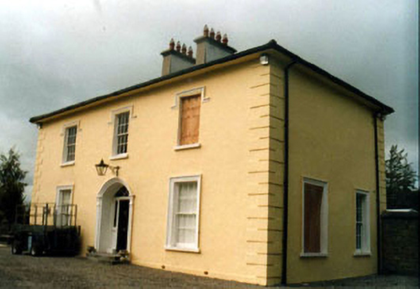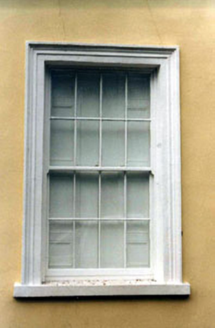Survey Data
Reg No
22207508
Rating
Regional
Categories of Special Interest
Architectural
Original Use
House
In Use As
House
Date
1800 - 1840
Coordinates
201064, 129195
Date Recorded
24/10/2006
Date Updated
--/--/--
Description
Detache three-bay two-storey house, built c.1820, having two-bay end elevations and recent multiple-bay two-storey rear return and single-storey addition. Hipped slate roof with rendered chimneystacks and cast-iron rainwater goods. Rendered walls with rendered plinth and quoins. Square-headed timber sliding sash windows, eight-over-eight pane to front elevation and six-over-six pane elsewhere. Window to south elevation of return formerly in rear wall of main block and comprises double round-headed margined one-over-one pane window with stained-glass. Render label-mouldings to first floor front and end wall windows of main block and moulded render surrounds to ground floor front and south elevations. Segmental-headed entrance doorway with rendered moulded pilasters and archivolt, having timber panelled door flanked by sidelights and having spoked timber fanlight. Cut limestone steps to front of entrance. Single and two-storey outbuildings to rear of house, having rendered and exposed rubble stone walls and pitched slate roofs, taller building converted to domestic accommodation. Gateway to yard has rock-faced piers and entrance to road has tooled stone piers with carved caps and double-leaf metal gate, in dressed and rubble stone boundary walls.
Appraisal
This modest rural house is distinguished by decorative details such as the label-mouldings and moulded window surrounds. The stained-glass window to the rear and the varied arrangement of window panes adds interest. The house and its small yard are set in pleasant landscaped grounds.





