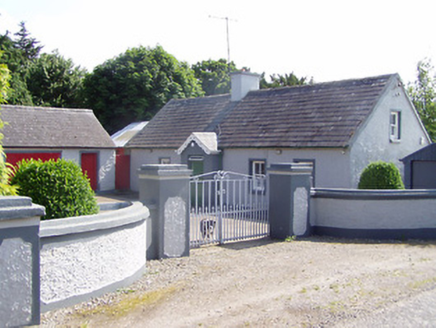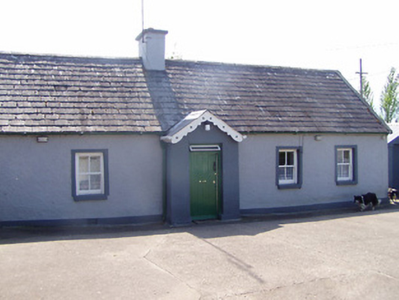Survey Data
Reg No
22207509
Rating
Regional
Categories of Special Interest
Architectural
Original Use
House
In Use As
House
Date
1790 - 1810
Coordinates
201378, 129163
Date Recorded
26/06/2005
Date Updated
--/--/--
Description
Detached four-bay single-storey house with attic, built c. 1800, having central windbreak with pitched roof and ornate bargeboards. Pitched slate roof with rendered chimneystack. Painted roughcast rendered walls with render plinth course. Square-headed window openings with render surrounds and two-over-two pane timber sliding sash windows and painted limestone sills. Square-headed opening to windbreak having glazed overlight to timber battened door. Multiple-bay single-storey outbuildings to south-west to give L-plan yard, having pitched slate and corrugated-iron roofs, painted roughcast rendered walls and square-headed openings with timber battened doors. Water pump to site. Painted rendered square-profile piers with caps and having decorative double-leaf cast-iron gates and roughcast rendered boundary walls.
Appraisal
This house and its outbuildings form an interesting vernacular yard. The house retains its original form and structure. Its façade is enlivened by the render window surrounds and the windbreak which is a typical feature of such buildings in South Tipperary. The survival of many interesting features and materials enhances the significance of this group. These outbuildings, arranged symmetrically around the main house are representative of the vernacular tradition in Ireland.



