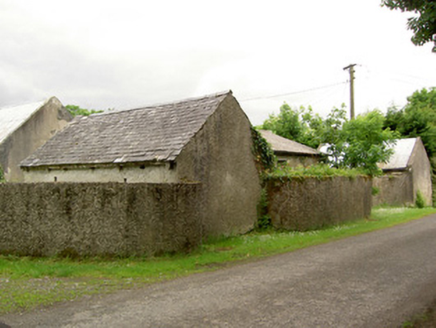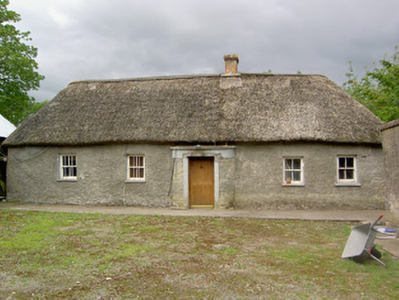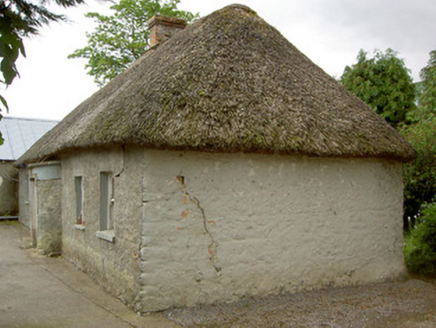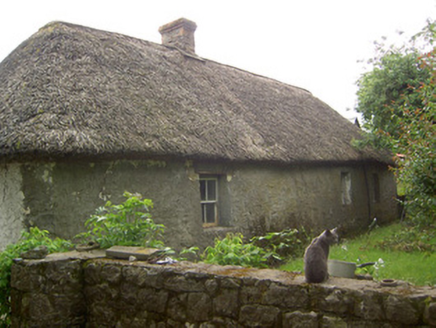Survey Data
Reg No
22207607
Rating
Regional
Categories of Special Interest
Architectural, Technical
Original Use
House
Date
1780 - 1820
Coordinates
214467, 127937
Date Recorded
24/06/2005
Date Updated
--/--/--
Description
Detached five-bay single-storey vernacular house, built c. 1800, with curved entrance windbreak. Now disused. Hipped thatched roof with red brick chimneystack. Flat-roof with render coping to windbreak. Painted roughcast rendered walls with batter to base. Smooth rendered course to windbreak. Square-headed window openings with timber sliding sash two-over-two pane windows and painted stone sills. Square-headed door opening with replacement timber door. Single-storey outbuildings facing each other across yard to front of house, having pitched corrugated-iron and slate roofs with roughcast rendered walls. Curving random roughcast rendered rubble limestone walls to front of site.
Appraisal
An attractive vernacular house retaining its original character articulated in features such as the thatched roof, small openings with timber sliding sash windows, battered walls and windbreak. The building complex as a whole is attractively situated, recessed from the road behind curving boundary walls, largely retaining its traditional form.







