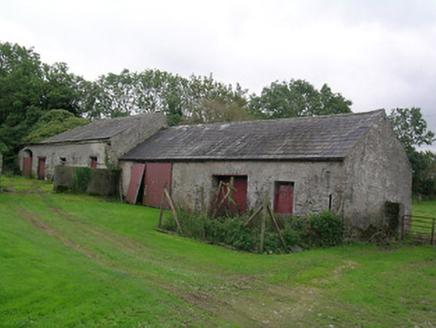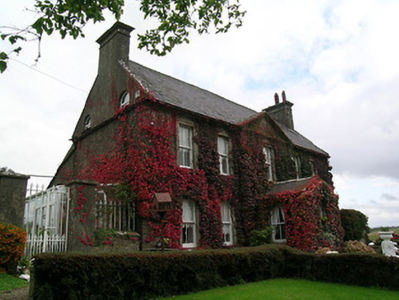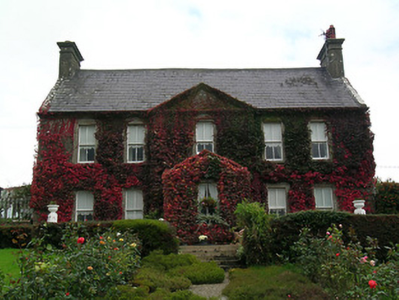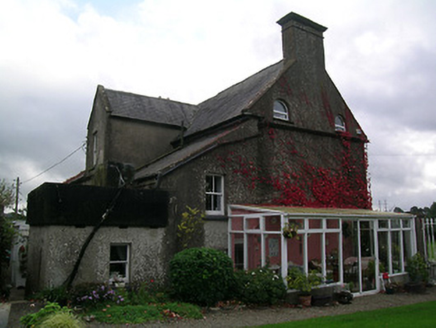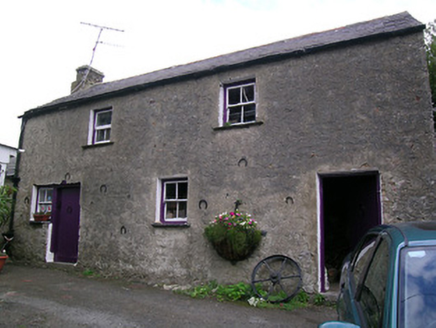Survey Data
Reg No
22207608
Rating
Regional
Categories of Special Interest
Architectural
Original Use
House
In Use As
House
Date
1780 - 1820
Coordinates
207118, 126909
Date Recorded
16/10/2006
Date Updated
--/--/--
Description
Detached five-bay two-storey house with attic, built c.1800, having slightly advanced pedimented entrance bay, with gabled porch to front, three-storey gabled return to rear, flanked by two-storey lean-to additions, westmost of latter havingsingle-storey flat-roofed addition with metal water tank to roof. Recent lean-to conservatory to west gable of main block. Pitched slate roofs to main block, with rendered chimneystacks and cast-iron rainwater goods. Roughcast rendered walls. Square-headed two-over-two pane timber sliding sash windows, front windows having moulded render surrounds, all with limestone sills. Lunette attic windows to west gable. Lawns to front oif house, with steps up to terrace in front of house proper. Rubble limestone boundary wall to south-east of house, having segmental carriage archway with dressed voussoirs. Two-storey outbuilding to rear of house with window and two doors to ground floor and only two windows to ground floor. Pitched slate roof with brick chimneystack and cast-iron rainwater goods and rendered walls with square-headed two-over-two pane timber sliding sash windows and timber battened doors. Rubble limestone piggery to east, with wrought-iron gate and corrugated-iron closures to low square-headed doorways. Cast-iron water pump to front of latter building. Yard of multiple-bay single-storey outbuildings to south-east, with pitched slate roofs and rendered walls with square-headed timber battened doors and one segmental-headed carriage entrance.
Appraisal
This house has the five-bay plan familiar in South Tipperary. Timber sash windows and natural slate roofs have been retained throughout. The house and gardens are very well presented. The various outbuildings are well preserved and form an interesting ensemble.
