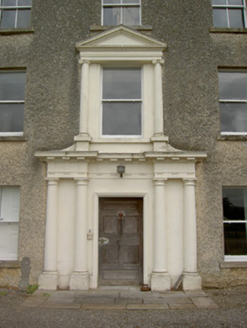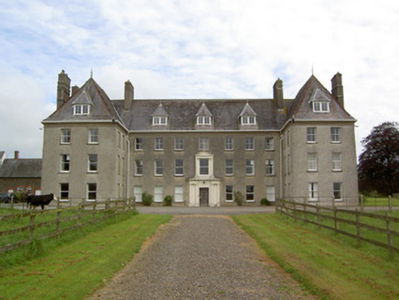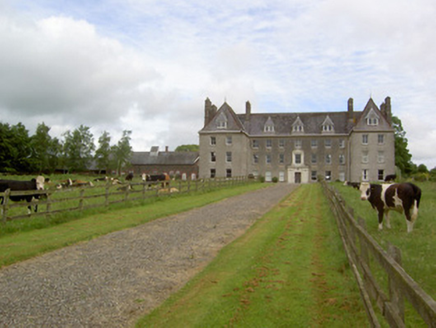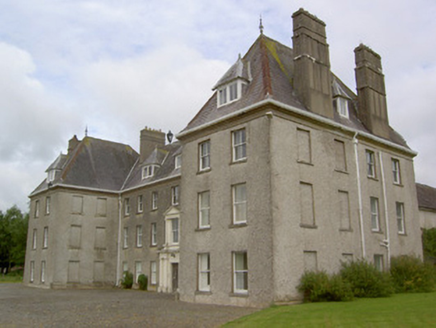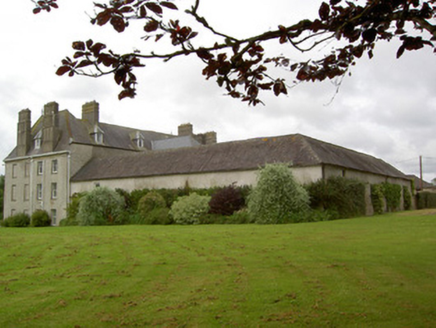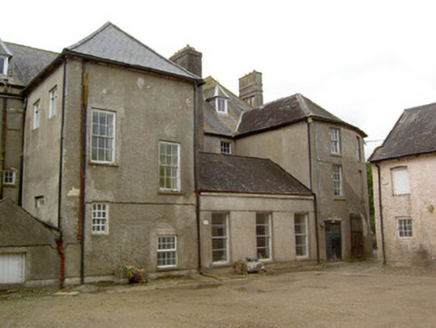Survey Data
Reg No
22207612
Rating
Regional
Categories of Special Interest
Architectural, Artistic, Historical
Previous Name
Barn House
Original Use
Country house
In Use As
Country house
Date
1710 - 1750
Coordinates
215605, 124519
Date Recorded
24/06/2005
Date Updated
--/--/--
Description
Detached U-plan eleven-bay three-storey country house, built c. 1730 but possibly incorporating a seventeenth-century house, with advanced two-bay ends, slightly lower central rear two-bay return, and dormer attic storey in French chateau style roof, latter added c. 1870. Rear has slightly lower two-bay three-storey return to west end with bowed rear gable, single-storey pitched roof addition between this and central return, and flat-roofed three-storey addition and single-storey lean-to and pitched roof additions to east end. Steep sprocketed hipped slate roof with clay ridge tiles, cast-iron finials to front gables of advanced ends, ornate rendered chimneystacks, and cast-iron rainwater goods. Decorative timber cornice with dentils to front and side elevations. Pebbledashed walls with smooth rendered eaves course. Cut limestone wheel guards to advanced bays. Dormer windows have hipped slate roofs with lead finials, timber dentils and square-headed paired timber casement windows. Square-headed window openings throughout, diminishing in size, blind to inner return walls of advanced ends and to part of west addition, timber sliding sash windows elsewhere, with cut sandstone sills, one-over-one pane to lower floors of front elevation, two-over-two pane to top floor, six-over-six pane to side and rear elevations, with three-over-six pane to top floor of west return to rear. Round spoked timber window to rear wall of main block. Variety of timber sliding sash and replacement uPVC windows to rear additions. Ornate render detail to entrance comprising paired engaged Tuscan columns with high bases and supporting an entablature surmounted by an aedicule of engaged ionic columns and dentillated pediment framing central first floor window. Square-headed timber panelled door to entrance opening. Shutters to interiors of windows. Courtyard of outbuildings to rear and to west, range of former workers' houses to west and walled garden to north. Random rubble sandstone boundary walls with dressed limestone piers and wrought-iron double leaf gates to site.
Appraisal
This impressive country house, the former residence of S. Moore Esq., has many interesting early eighteenth-century and later nineteenth-century features. Of particular interest is the ornate door arrangement, a similar version of which is visible at Furness, Co. Kildare which is attributed to Francis Bindon circa 1731. The roof, a late nineteenth-century addition in the French Chateau style, adds a whimsical grandeur to the otherwise uniform, symmetrical façade. The outbuildings to the rear and west and the walled garden to the east, complete an attractive group, the history of which spans four centuries.
