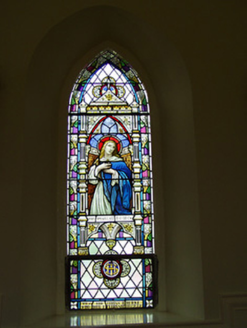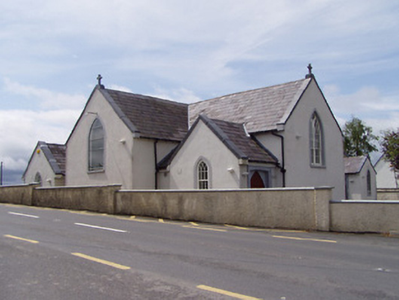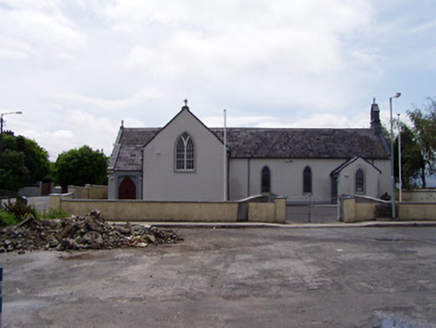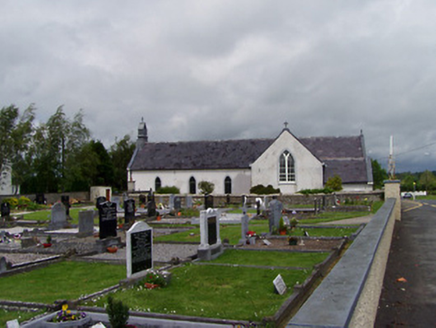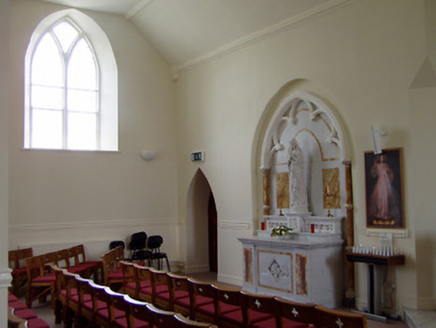Survey Data
Reg No
22207702
Rating
Regional
Categories of Special Interest
Architectural, Artistic, Social
Original Use
Church/chapel
In Use As
Church/chapel
Date
1830 - 1835
Coordinates
220234, 129577
Date Recorded
01/06/2005
Date Updated
--/--/--
Description
Freestanding cruciform church, built 1831-2, comprising three-bay nave with single-bay chancel, single-bay sacristy to south-east, and gabled porches to north wall of nave, that to north-east being recent addition. Pitched slate roofs with carved limestone cross finials to main gables. Ashlar limestone bellcote to west gable having pointed arch bell opening and cross finial. Painted roughcast rendered walls with rendered plinth course. Pointed arch window openings having rendered surrounds and limestone sills, with stained glass to east, west and nave windows, traceried timber sash windows elsewhere, double six-over-six pane to transepts, six-over three-pane to older projections and three-over-three pane to recent addition. Camber-headed carved limestone doorcases to porches with roll mouldings and having pointed arch openings with replacement timber battened double doors. Interior has chamfered re-entrant corners, carved timber Stations of the Cross, and ornate marble reredos and shrine to Our Lady in north transept with cinquefoil detail over marble colonettes. Painted roughcast rendered piers with double-leaf cast-iron gates and rendered boundary walls. Graveyard adjacent to site.
Appraisal
This fine early- to mid-nineteenth century church, prominently sited at a crossroads in the hamlet of Lisronagh, has a strong presence. The understated coherent decorative scheme culminates in the finely carved belfry which unifies and emphasises the Gothic revival elements of the building. Together with the cemetery to the south, the church provides the locality with a spiritual and civic focus.
