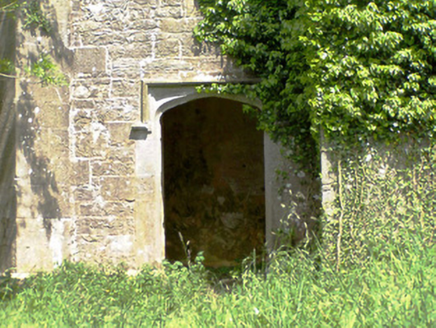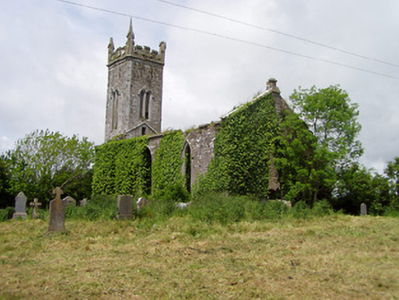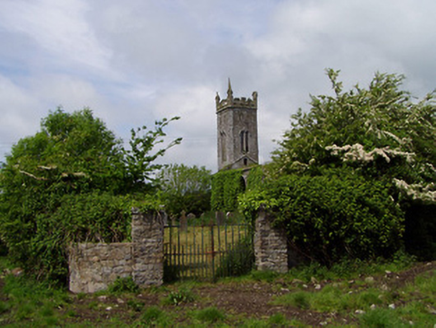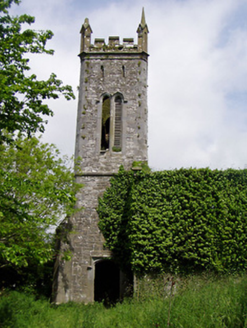Survey Data
Reg No
22207703
Rating
Regional
Categories of Special Interest
Archaeological, Architectural, Artistic, Social
Original Use
Church/chapel
Date
1830 - 1835
Coordinates
220252, 129398
Date Recorded
01/06/2005
Date Updated
--/--/--
Description
Freestanding limestone Board of First Fruits style church, built in 1831-2, comprising three-bay nave with porch to north, and two-stage tower to west having chamfered corners. Dismantled 1923, now roofless. Pitched roof, structure and covering gone. Carved stone pinnacles and crenellations to tower and remains of stone finial to east end. Roughly dressed snecked masonry walls, with ashlar quoins, and with string course, eaves course and angled buttresses to tower. Pointed arch window openings with chamfered surrounds and carved stone hood-mouldings. Double lancet windows to tower with hood-mouldings, some openings having timber louvers. Entrance to tower comprising Tudor arch opening with carved detail to spandrels and carved stone label-moulding. Church set within graveyard with some table tombs and with legible gravestones dating to late 1830s. Rubble limestone and sandstone masonry piers with double-leaf cast-iron gates and boundary walls. Medieval ruined tower house to south.
Appraisal
A prominently-sited church adjacent to the ruins of a medieval castle, both of which stand at the centre of the remains of an extensive deserted medieval village and which act as a significant historical landmark in the region. The present church was built on the site of the medieval church in a simple Board of First Fruits style. The building substantially retains its original appearance including an elegant tower with skilfully-carved pinnacles, hood mouldings and some internal shuttering.







