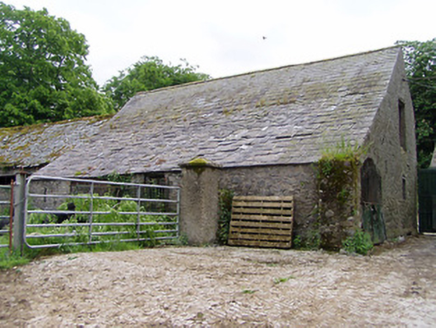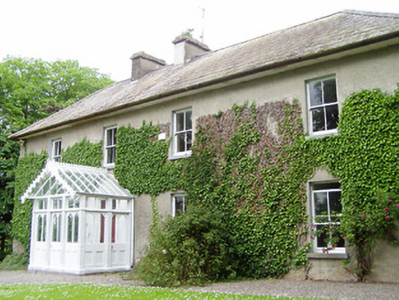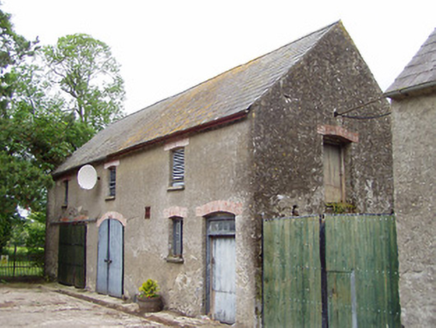Survey Data
Reg No
22207708
Rating
Regional
Categories of Special Interest
Architectural
Original Use
House
In Use As
House
Date
1820 - 1840
Coordinates
223861, 127845
Date Recorded
01/06/2005
Date Updated
--/--/--
Description
Detached four-bay two-storey house, built c.1830, with ornate timber porch to front and having slightly lower and single-storey flat-roofed returns to rear. Three-bay two-storey outbuilding attached to east. Pitched slate roof to house with overhanging sheeted eaves and rendered chimneystacks. Roughcast rendered walls with rendered quoins. Square-headed openings with two-over-two pane timber sash sliding windows, double to first floor of west gable, having limestone sills. Square-headed door opening with timber panelled door with ornate overlight. Recent replacement timber and glazed porch to entrance with pitched glazed roof and standing on limestone plinth. Multiple-bay two-storey outbuildings to rear, with pitched slate roofs, roughcast rendered rubble limestone walls. Western building has segmental-arched openings to front and square-headed to rear, with brick voussoirs and having limestone and slate sills and timber louvers to windows and timber battened doors to carriage entrances and to pedestrian doorway with paned overlight. Eastern building has catslide roof and mainly square-headed window openings and rough, dated, keystone to segmental-headed carriage entrance.
Appraisal
This is a handsome, modest and relatively intact house of the early nineteenth century. The new porch is a replica of an earlier porch c. 1900 which adds context and continuity to the building. The outbuildings with date stone provide further context and form part of a working farm. Together with the mature grounds and avenue with gate piers, they enhance the setting of the house.





