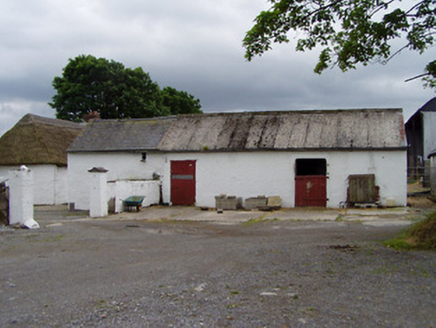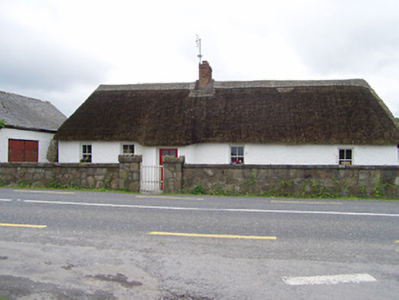Survey Data
Reg No
22207711
Rating
Regional
Categories of Special Interest
Architectural, Technical
Original Use
House
In Use As
House
Date
1780 - 1820
Coordinates
218568, 126483
Date Recorded
01/06/2005
Date Updated
--/--/--
Description
Detached five-bay single-storey vernacular house built c. 1800, with curving windbreak to entrance. Hipped thatched roof with red brick chimneystack. Painted roughcast rendered walls. Square-headed openings with two-over-two pane timber sliding sash sliding windows. Square-headed door opening with render surround and having timber and glazed door. Single-bay single-storey outbuilding to south with pitched slate roof and painted roughcast rendered rubble sandstone walls. Three-bay single-storey outbuilding to west with pitched corrugated asbestos roof, painted roughcast rendered rubble sandstone walls and battened timber doors to square-headed openings. Rubble sandstone boundary walls with square-profile piers and wrought-iron pedestrian gate. Rendered piers with carved limestone cap to west having wrought-iron double-leaf gates.
Appraisal
This vernacular house has a simple external appearance which is embellished by the curved windbreak which provides the building with a central focus. Prominently-sited at a junction, the house provides a positive and interesting contribution to the roadscape.



