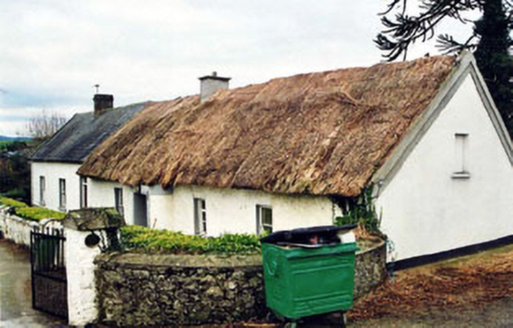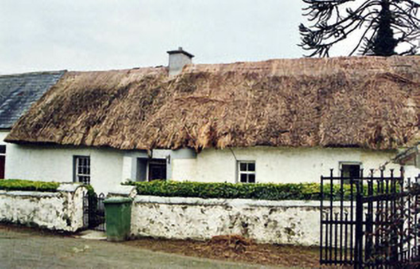Survey Data
Reg No
22207717
Rating
Regional
Categories of Special Interest
Architectural, Technical
Original Use
House
In Use As
House
Date
1780 - 1820
Coordinates
221251, 125100
Date Recorded
02/06/2005
Date Updated
--/--/--
Description
Detached four-bay single-storey with attic vernacular house, built c. 1800, with two-bay single-storey extension to south end. Pitched thatched roof with rendered chimneystack. Pitched slate roof with rendered chimneystack to extension. Painted roughcast rendered walls with smooth render to end elevations. Square-headed window openings, some with six-over-six pane timber sliding sash windows. Entrance comprising windbreak with curved plan having rendered surround and square-headed opening with timber glazed door. Small garden to front of house with rendered boundary wall. Multiple-bay single-storey outbuilding opposite house, with pitched slate roof, painted roughcast rendered over rubble limestone walls and having segmental-headed carriage entrances. Rubble limestone masonry boundary walls with rendered piers having ornate limestone caps with shamrock motifs and double-leaf wrought-iron gates.
Appraisal
This thatched house is a fine example of its type, complete with outbuildings. The house has retained its thatched roof and the windbreak provides a functional and decorative focus. The piers are notable for their finely-carved caps with ornate shamrock motifs which are clearly the work of skilled craftsmen.



