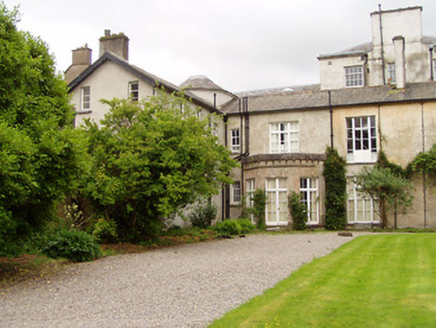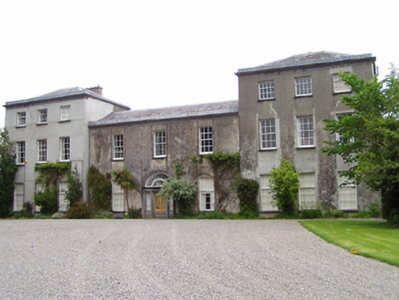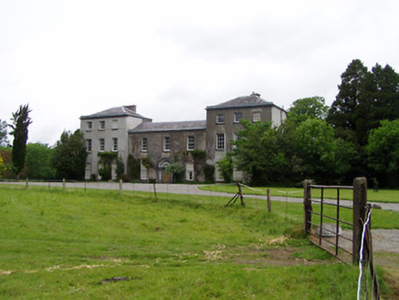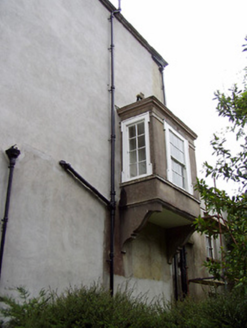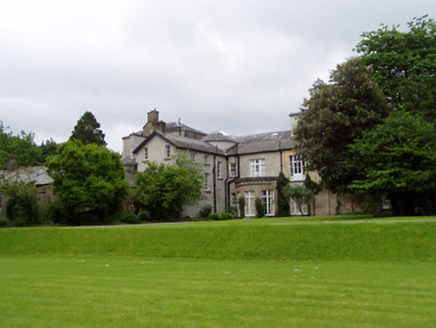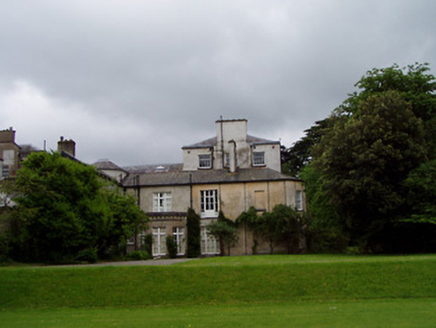Survey Data
Reg No
22207718
Rating
Regional
Categories of Special Interest
Architectural, Artistic, Historical
Original Use
Country house
In Use As
Country house
Date
1825 - 1830
Coordinates
224414, 124550
Date Recorded
02/06/2005
Date Updated
--/--/--
Description
Detached country house, built 1829, comprising three-bay two-storey centre block with slightly-projecting three-bay three-storey wings and slightly-lower two-storey T-shaped block to rear comprising central three-bay part flanked by five-bay part to north-west and four-bay to north-east, latter with bowed west end and having single-storey canted-bay to rear. Pitched slate roof to centre block and hipped slate to wings and to east and west gables of rear block. Rendered chimneystacks to rear elevations of wings and to rear block. Decorative carved timber bargeboards to pitched north gable of rear block. U-plan stairwell pierces roof at junction of centre and rear blocks, with curving slate roof. Roughcast rendered walls with cut limestone eaves course. Square-headed window openings with timber sliding sash windows and limestone sills. Nine-over-six pane windows to ground floor, six-over-six pane windows to first floor and four-over-eight pane to second floor of wings. Six-over-six pane timber sliding sash windows to bowed east end of south-east rear block, with various timber transomed and mullioned and other casement windows to rear elevations. Oriel window to east elevation of east wing, supported on moulded brackets, having moulded cornice and sill course, with six-over-six pane timber sliding sash window to front and eight-pane casements to sides, all with shouldered and kneed render surrounds. Ornate carved limestone doorcase comprising round-headed opening with carved limestone archivolt with elaborate petal and cobweb fanlight. Entablature with patera and frieze and paired Doric-style cut limestone engaged columns framing sidelights with decorative glazing and timber panel and glazed double-leaf door with cut limestone advance. Cut limestone piers to entrance gates to main road, with carved caps and cast-iron gates and railings.
Appraisal
Formerly the home of the Duke of St Albans and the Osbourne family, this imposing substantially intact country house preserves a skilfully and delicately carved doorway which gives the house an ornate focus. The house is notable for its wings which, unusually, are taller than the central block. The vertical thrust of the wings is emphasized by the diminishing windows. The setting is enhanced by the shell grotto, the well-preserved walled garden and the ruined temple, all of which add context and are fine examples of the activities of this significant former demesne.
