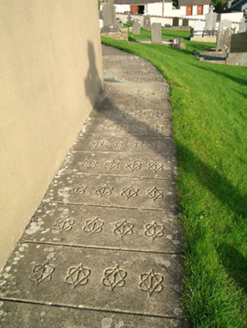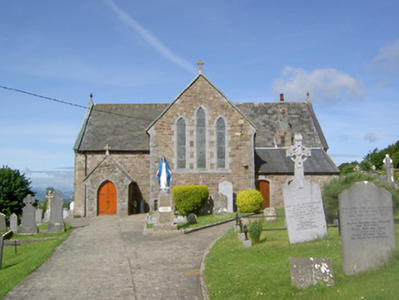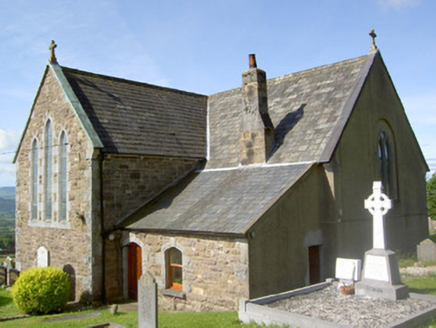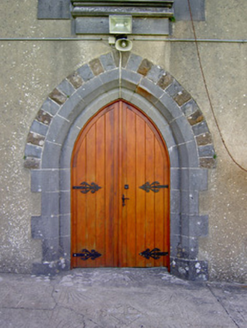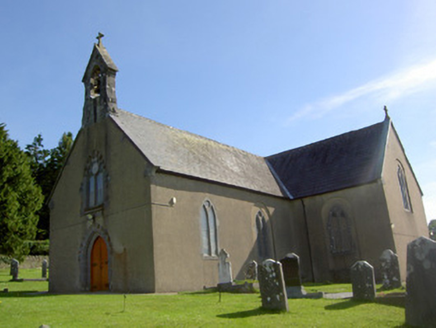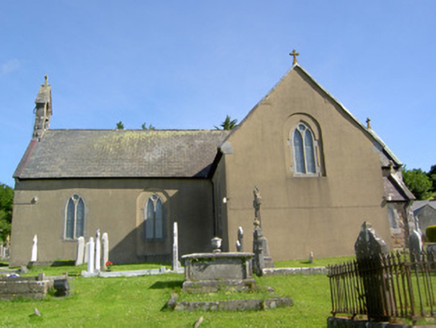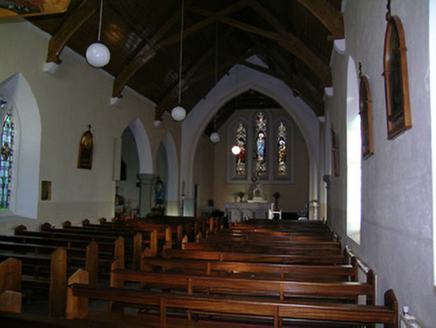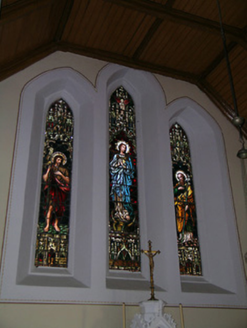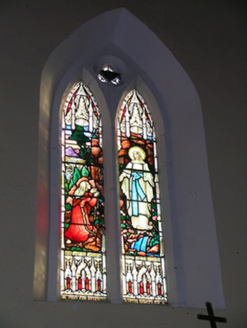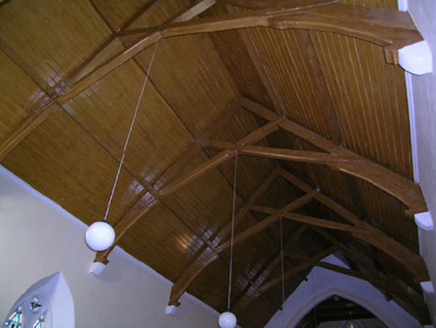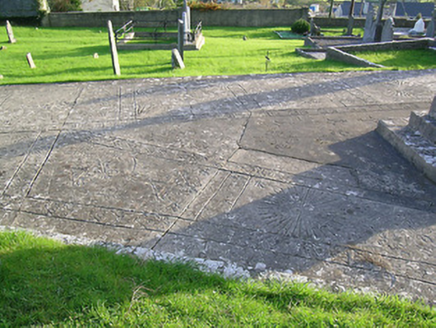Survey Data
Reg No
22207803
Rating
Regional
Categories of Special Interest
Architectural, Social
Original Use
Church/chapel
In Use As
Church/chapel
Date
1800 - 1840
Coordinates
231378, 128094
Date Recorded
20/06/2005
Date Updated
--/--/--
Description
Freestanding gable-fronted cruciform-plan Roman Catholic church, built c. 1820, having two-bay nave and single-storey chancel and transepts. Alterations c. 1885 include gable-fronted porch and lean-to sacristy additions to east elevation. Pitched slate roof with ridge tiles, cut stone cross finials to gable ends and to porch, cut limestone copings and kneelers, and cast-iron rainwater goods. Coursed rubble limestone bellcote to gable-front. Cut sandstone and limestone chimneystack to sacristy. Snecked rock-faced sandstone walls to east elevation, having rock-faced limestone quoins to chancel. Smooth rendered walls to other elevations. Triple lancet window to chancel gable having chamfered cut limestone block-and-start surrounds, alternating cut limestone and sandstone voussoirs and stained glass. Pointed arch limestone two-light window opening with chamfered cut stone surround, carved stone sill, alternating rock-faced limestone and sandstone voussoirs, cut limestone tracery and stained glass. Pointed arch two-light window openings elsewhere, with cut limestone block-and-start surrounds, all but one set in shallow round-headed recesses, having stained glass. Tudor-arched window and door openings to sacristy, with rock-faced limestone surrounds, with timber sliding-sash one-over-one pane window and timber battened door. Pointed arch door opening to gable-front and to porch, chamfered carved limestone two-order to gable-front and rock-faced limestone to porch, with alternating rock-faced limestone and sandstone voussoirs and double-leaf timber battened doors with decorative cast-iron hinges. Interior has timber scissors-truss roof and timber boarded ceiling and timber galleries to transepts. Paved area with lawned graveyard to site. Pebbledashed boundary walls and snecked sandstone gate piers, both having cut limestone castellated coping, with wrought-iron gates, to site. Concrete paths in graveyard incised with decorative motifs.
Appraisal
This building is an interesting example of an early nineteenth-century Roman Catholic church reoriented toward the end of the century employing motifs from the then fashionable Tudor Revival style. Originally entered via the west gable-front, the east elevation now serves as the front façade having been richly refaced with cut sandstone and given an asymmetrical appearance with the addition of a gable-fronted porch, sacristy and cut-stone chimneystack. Care was taken to relate the new front façade with the old in the use of materials and detailing such as the alternating limestone and sandstone voussoirs surrounding the entrance doors and windows on both elevations. The decoration to the graveyard paths is an unusual feature of the site.
