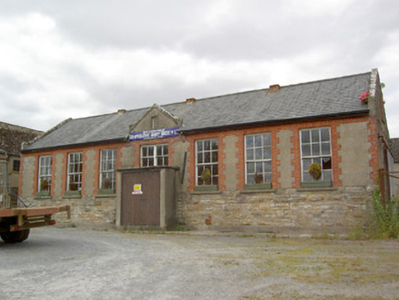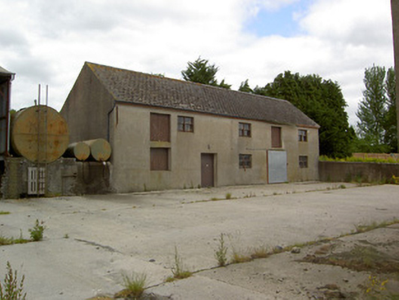Survey Data
Reg No
22207808
Rating
Regional
Categories of Special Interest
Architectural, Social, Technical
Original Use
Creamery
Date
1890 - 1895
Coordinates
230782, 126906
Date Recorded
13/06/2005
Date Updated
--/--/--
Description
Detached seven-bay single-storey with attic former creamery, built 1893, now disused, with recent central flat-roofed porch addition. Pitched slate roof with cut limestone copings, metal-clad vents and cast-iron rainwater goods. Façade and gables have coursed snecked sandstone to sill level, with lined-and-ruled render above, having render pediment with limestone coping over central bay and red brick eaves course and quoins. Enamel plaque to pediment gives creamery name and date of foundation. Roughcast render to rear elevation. Square-headed window openings with red brick block-and-start surrounds and having timber sliding sash six-over-six pane windows, with double two-over-two pane to central bay and to west gable, all windows having concrete sills. Round-headed window to upper west gable. Windows to east elevation blocked and square-headed opening with sheet metal doors inserted. Square-headed louvered opening to pediment with render surround. Multiple-bay two-storey outbuildings to west and north, with pitched slate roofs and rendered walls, northern having double timber sash two-over-two pane windows and timber battened doors.
Appraisal
This attractive former creamery complex exhibits many interesting features including timber sliding sash windows to two buildings and the render pediment to the main building. The materials used in the façade of the main building include dressed sandstone, render, red brick and an enamel plaque, all of which add textural interest.





