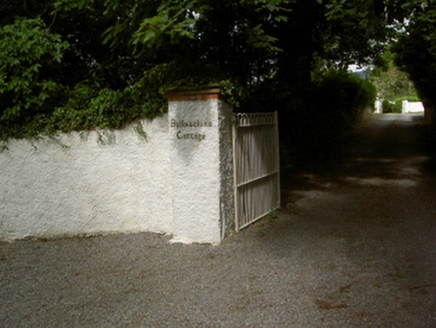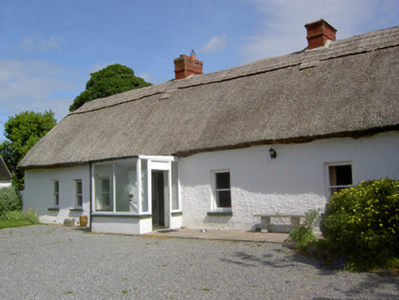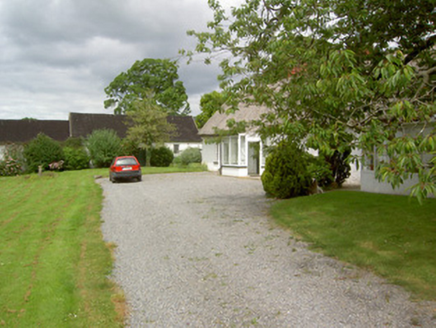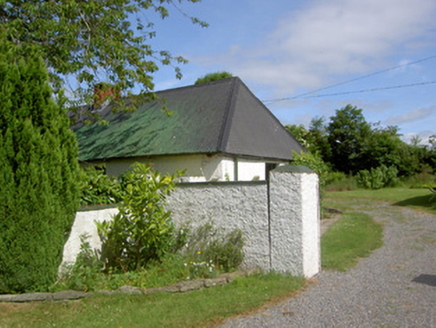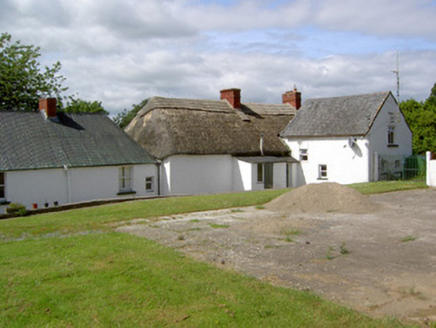Survey Data
Reg No
22207809
Rating
Regional
Categories of Special Interest
Architectural, Technical
Original Use
House
In Use As
House
Date
1730 - 1880
Coordinates
235089, 126949
Date Recorded
20/06/2005
Date Updated
--/--/--
Description
Detached seven-bay single-storey vernacular house, built c. 1750, extended to north-west c. 1860, with recent glazed porch to front elevation, incorporating three-bay single-storey former house to east, built c.1800, and having two-bay two-storey addition to rear of thatched block, having pitched slate roof. Hipped reed thatch roof to main block, with red brick chimneystacks. Former house has hipped corrugated-iron roof over possible thatched roof, with red brick chimneystack. Roughcast rendered walls throughout. Square-headed window openings with timber sliding sash one-over-one pane windows to front of main block and former house, two-over-two pane to west end of rear of main block, and replacement timber and uPVC to two-storey block, all with painted stone sills. Square-headed door opening inside porch with glazed timber panelled door with sidelights. Square-headed door opening to east gable of former house with timber battened half-door. Two parallel ranges of single-storey outbuildings to west of site, eastern with loft, built c. 1800, having pitched slate roofs and rendered walls, one having elliptical-headed carriage entrances. Roughcast rendered boundary walls and gate piers, red brick coping to latter, having cast-iron gates to entrance.
Appraisal
This is an attractive example of the vernacular tradition in Ireland. The house is unusually long and has several phases of construction. Its original character has been preserved in the retention of features and materials such as the thatched roof and timber sliding sash windows. It is pleasantly set back from the road and its outbuildings add significantly to the site.
