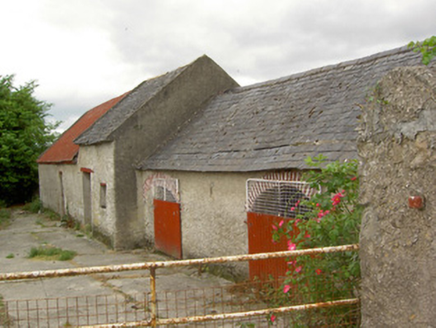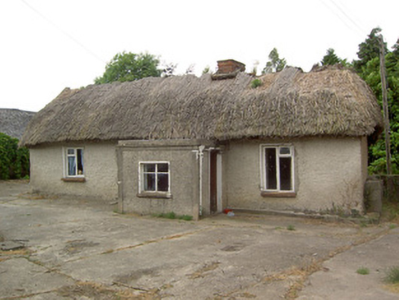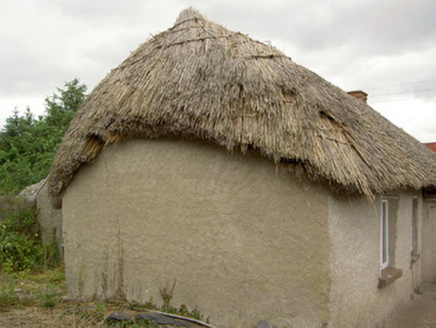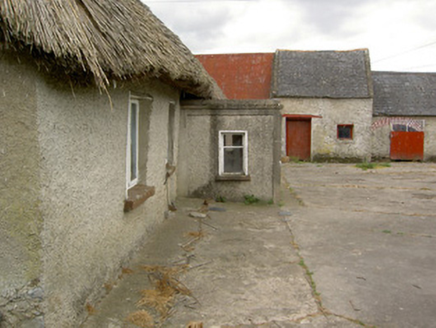Survey Data
Reg No
22207812
Rating
Regional
Categories of Special Interest
Architectural, Technical
Original Use
House
In Use As
House
Date
1780 - 1820
Coordinates
234792, 125586
Date Recorded
20/06/2005
Date Updated
--/--/--
Description
Detached three-bay single-storey vernacular house, built c. 1800, with flat-roofed porch to front, pitched slate roofed and flat corrugated-iron roofed single-storey extensions to rear. Hipped reed thatch roof, curving to end walls, with red brick chimneystack and cast-iron rainwater goods. Smooth render coping to porch. Pebbledashed walls with smooth render corner plat bands to porch. Square-headed window openings with replacement timber casement windows and painted stone sills. Square-headed door opening to porch with timber panelled half-glazed door. Single-storey outbuildings to east and west, forming yard to front of house. West has slate roof and east is five-bay with higher middle bays, pitched slate and corrugated-iron roof, roughcast rendered walls, square-headed windows and timber battened door to north half and segmental-arched carriage entrances to south with brick voussoirs.
Appraisal
This house is built in the vernacular manner and oriented facing south, positioning it at an angle to the road. The site, comprising house, yard and outbuildings, is relatively intact in character and detailing. The retention of original materials, particularly the thatched roof, illustrates the traditional craftsmanship associated with vernacular architecture.







