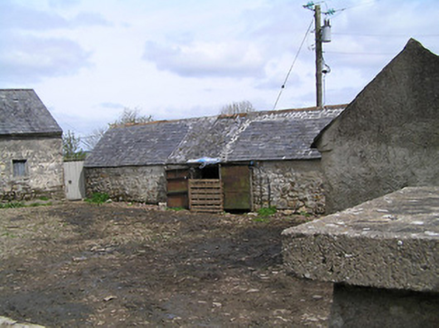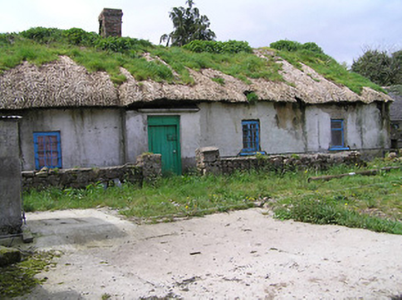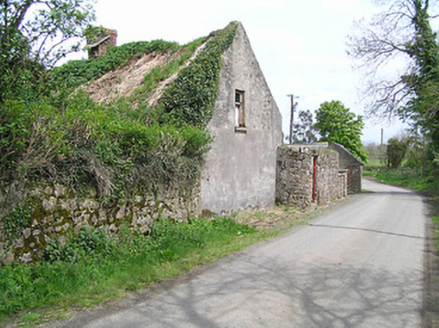Survey Data
Reg No
22207901
Rating
Regional
Categories of Special Interest
Architectural, Technical
Original Use
House
Date
1800 - 1840
Coordinates
237527, 130475
Date Recorded
04/05/2005
Date Updated
--/--/--
Description
Detached four-bay single-storey vernacular house, built c. 1820, with windbreak to front door and single-storey extension to north gable. Thatched roof, pitched to south, hipped to north, with red brick chimneystack. Pitched slate roof to extension. Painted rendered rubble stone walls. Square-headed openings with two-over-two pane timber sliding sash windows and timber battened door. Rubble limestone walls and piers to garden boundary. Yard comprises single-storey outbuildings with pitched slate roofs, rendered walls, square-headed and triangular openings. Rubble stone walls to site boundary.
Appraisal
The long low profile of this structure is typical of many modest thatched buildings in Ireland, extended as it has been lengthways. The projecting entrance and the small windows are also typical.





