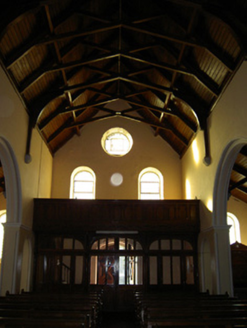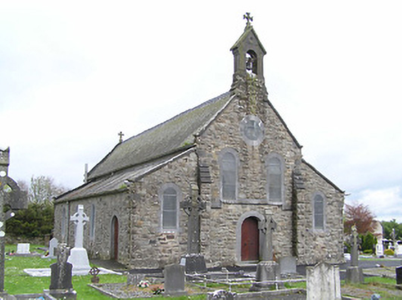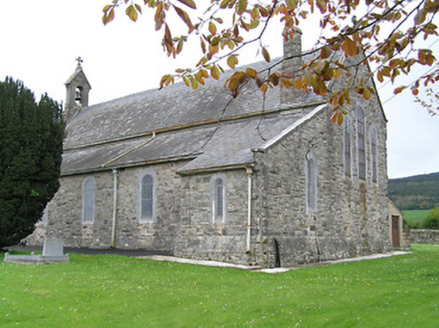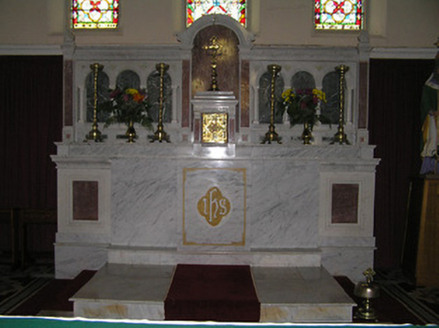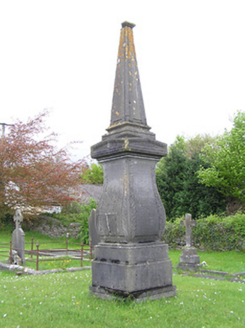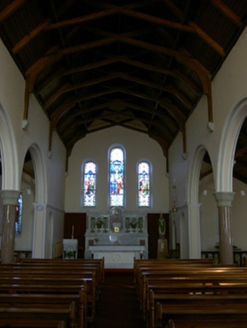Survey Data
Reg No
22207904
Rating
Regional
Categories of Special Interest
Architectural, Artistic, Social
Original Use
Church/chapel
In Use As
Church/chapel
Date
1880 - 1890
Coordinates
240584, 126946
Date Recorded
03/05/2005
Date Updated
--/--/--
Description
Detached gable-fronted Roman Catholic church, built c.1885, with five-bay nave, five-bay south and four-bay north side aisles, and sacristy to south-east. Pitched slate roofs with cut stone bellcote, cross finials and copings, and rusticated sandstone chimneystack to sacristy. Snecked rusticated sandstone walls with battered plinth and having buttresses to gable front. Round-arched window openings, triple to east gable and with oculus to west, having cut limestone block-and-start surrounds and stained-glass windows. Round-arched door openings with carved limestone surrounds having roll mouldings to main and north aisle doorways, plain to sacristy, with replacement timber battened double-doors. Interior has circular-profile marble columns supporting round-arched nave arcade, braced scissors truss roof, carved timber gallery and support structure, and marble reredos, altar and lectern. Graveyard and outbuilding to site. Ornate limestone obelisk monument in graveyard. Rubble stone boundary wall with rendered piers and cast-iron gates.
Appraisal
The contrast in textures and colours between the three different stones used here - the rusticated sandstone, the cut limestone, and the slate on the roof - enhance and emphasise the simple form and proportions of this church. The interior is enlivened by the roll mouldings to the arch soffits, the narrative stained glass, and the retention of the timber gallery. The round rather than pointed arches are a notable variation in church architecture.
