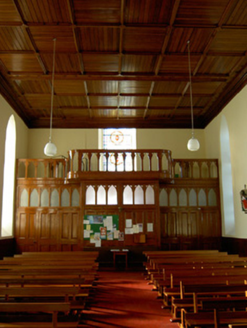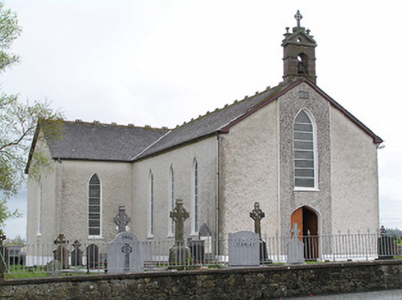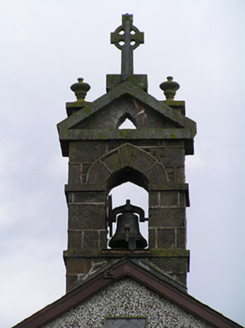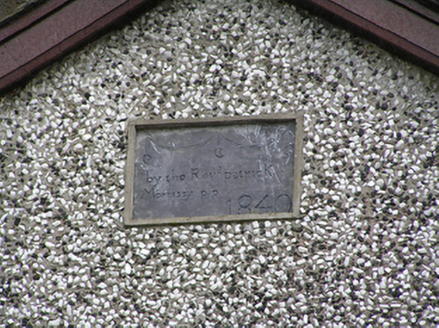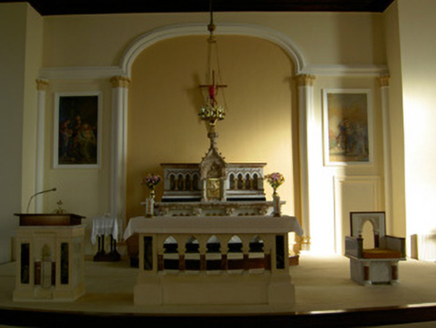Survey Data
Reg No
22207906
Rating
Regional
Categories of Special Interest
Architectural, Artistic, Social
Original Use
Church/chapel
In Use As
Church/chapel
Date
1835 - 1845
Coordinates
236226, 124915
Date Recorded
03/05/2005
Date Updated
--/--/--
Description
Detached gable-fronted cruciform Roman Catholic church, dated 1840, with three-bay nave, slightly projecting chancel, having sacristy with glazed porch to east end. Pitched slate roofs with decorative ridge crestings and with carved pedimented limestone bellcote with cross finial over gable front. Pebbledashed walls with inscribed slate date plaque to gable front. Pointed arch openings with stained glass windows. Four-centred main doorway with replacement timber battened double doors. Porch to sacristy has rendered walls, fixed timber windows, half-glazed timber door and lean-to slate roof. Interior has sculpted marble reredos and altar, reredos set into shallow elliptically-headed recess and flanked by clustered render engaged columns and framed paintings. Decoratively carved timber gallery with tiered effect and supported on carved timber screen. Panelled timber board ceiling. Graveyard and outbuildings to site. Rendered boundary walls and piers with cast-iron gates.
Appraisal
The simple form and massing of this church is emphasised and enhanced by the craftsmanship evident in such details as the decorative ridge cresting, the sacristy porch, and the tall elegant pointed windows. Visible from a distance it provides interest to the surrounding landscape and forms a focal point to the group formed by the graveyard, outbuildings, and boundary walls. The decorative detailing to the altar area and to the gallery exhibits a high degree of quality work.
