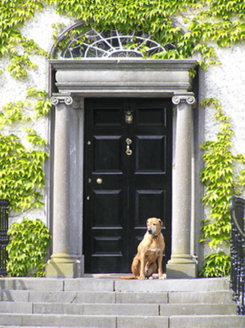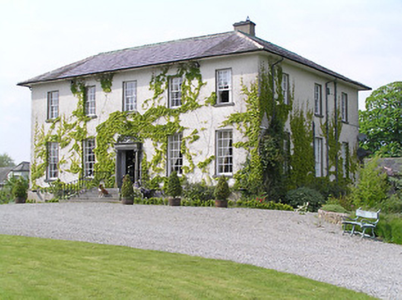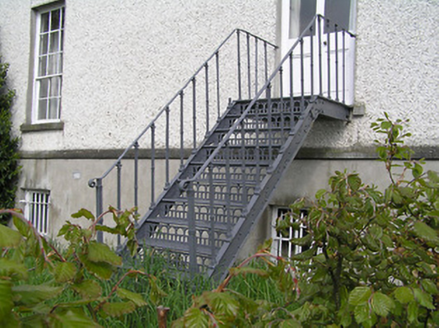Survey Data
Reg No
22207907
Rating
Regional
Categories of Special Interest
Architectural, Artistic
Original Use
Country house
In Use As
Country house
Date
1825 - 1835
Coordinates
241351, 125285
Date Recorded
04/05/2005
Date Updated
--/--/--
Description
Detached five-bay two-storey country house over half basement, built c. 1830, with central rear stairs return, three-bay side elevations, having two-bay three-storey offset addition to northwest corner and recent stairway to rear. Hipped slate roofs with overhanging eaves, rendered chimneystack and cast-iron rainwater goods. Painted roughcast rendered walls, smooth to basement with limestone plinth between. Two round-headed windows to rear of house, fixed timber window to rear wall and timber sliding sash nine-over-six pane windows with cobweb fanlight to stairs return. Square-headed openings elsewhere, with timber sliding sash windows, nine-over-six panes to ground floor, six-over-six pane to first and barred three-over-three pane to basement, all with limestone sills. Elliptical-headed entrance opening with Ionic limestone doorcase and portico having pulvinated frieze, moulded architrave and cornice, with timber panelled door and decorative spoked fanlight, approached by flight of limestone steps with cast-iron railings. Cast-iron external stairway to west side of addition. Extensive outbuildings, steward's house, and walled garden to rear. Gate lodge, gates and railings to site entrance.
Appraisal
This country house retains much of its historic fabric, the carved stone Ionic portico and the cast-iron staircase being particularly notable. The symmetry of the façade, the raising of the piano nobile over a half-basement, and the elongated windows all combine to provide an air of grandeur and elegance. The overhanging sheeted eaves help to visually anchor the house in the landscape. This is the focal structure in an important demesne group including the outbuildings, steward's house, walled gardens, and gate lodge.





