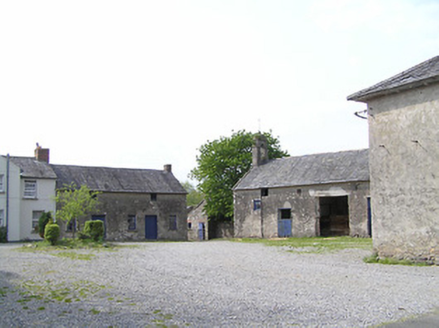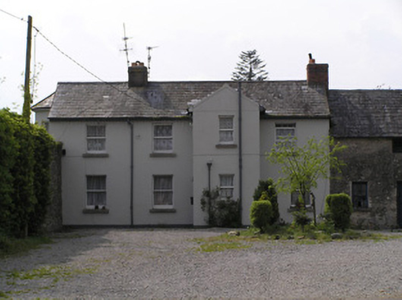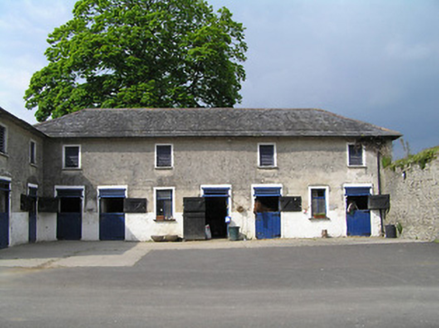Survey Data
Reg No
22207910
Rating
Regional
Categories of Special Interest
Architectural
Original Use
Farmyard complex
In Use As
Farmyard complex
Date
1850 - 1880
Coordinates
241268, 125334
Date Recorded
11/05/2005
Date Updated
--/--/--
Description
Complex of farm buildings, built c.1865. Comprises four-bay two-storey former steward's house, built c. 1865, with full-height canted-bow to south gable, projecting gabled entrance bay and flat-roofed two-storey extension to rear, now in use as house, and having pitched slate roof with brick and rendered chimneystacks and cast-iron rainwater goods, rendered walls, square-headed openings with one-over-one pane timber sliding sash windows with tooled limestone sills, and replacement timber door. Five-bay lofted single-storey outbuilding attached to north gable of house with pitched slate roof, brick chimneystack, rendered walls and square-headed openings. Building to north-east of house comprises lofted single-storey stables with pitched slate roofs, rendered bellcote, rendered walls, square-headed openings, and lean-to additions with corrugated-iron roofs. Buildings to east of that with bellcote comprise L-plan multiple-bay two-storey stables, built c. 1825, having rubble stone external staircase to west elevation, with hipped slate roofs, unpainted rendered walls, and square-headed openings with louvred fittings. North side of yard has integral elliptical-arched carriage entrance leading towards walled garden and flanked by single-storey outbuildings with lean-to slate roofs. Yard to west of house comprises multiple-bay two-storey stables, having pitched slate roofs with rendered chimneystacks, roughly-dressed limestone walls with cast-iron tie-bars, and square-headed and elliptical arched openings with brick voussoirs. Building to to west has hipped slate roof, rubble limestone walls, and elliptical-arched integral carriage arch with brick voussoirs.
Appraisal
This relatively unaltered complex of outbuildings has retained many of its features of interest, such as the pleasant layouts with integral carriage archway, slate roofs and louvred window openings and the timber sash windows and bow of the steward's house. It forms part of an interesting demesne group with Cregg House, the outbuildings, the walled garden and the gate lodge.





