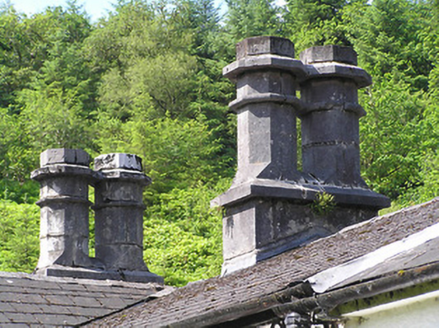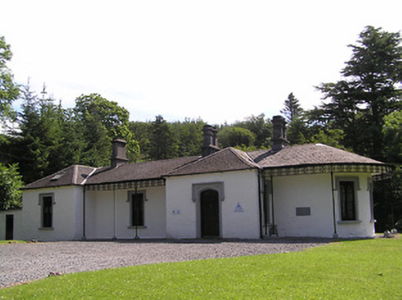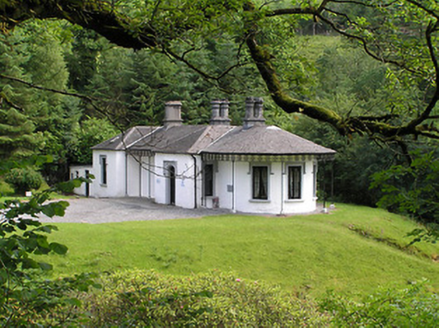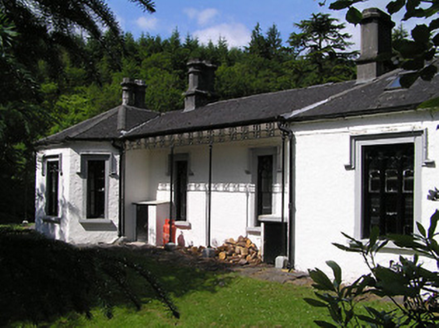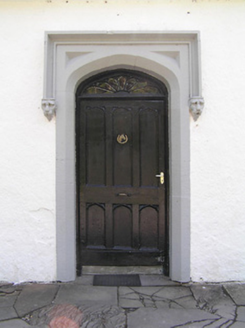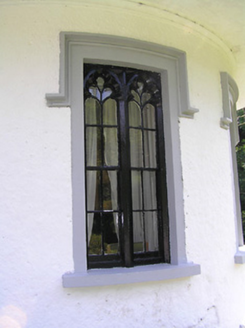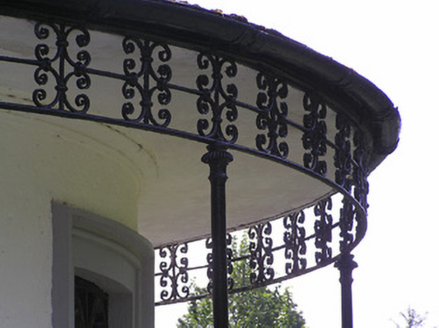Survey Data
Reg No
22208001
Rating
Regional
Categories of Special Interest
Architectural, Artistic, Social
Previous Name
Lodge
Original Use
Hunting/fishing lodge
In Use As
Hostel
Date
1820 - 1840
Coordinates
192102, 120929
Date Recorded
30/06/2005
Date Updated
--/--/--
Description
Detached three-bay single-storey former hunting lodge, built c. 1830, with H-plan having recessed U-plan bay to south end. Projecting end bays to front and rear elevations, that to south end of rear being canted. Recessed parts of plan having overhanging sheeted eaves forming verandahs. Recent single-storey flat-roofed extension and dormer with door to fire escape to north end. Now in use as youth hostel. Hipped artificial slate roofs, shallow conical roof to south, with moulded render covings to recessed parts, cast-iron rainwater goods and recent rooflight. Cut limestone chimneystacks, two having rectangular bases and paired octagonal profile stacks with string courses and copings, third chamfered and rendered with coping and string course. Painted roughcast rendered walls with carved limestone plaque to front elevation. Decorative cast-iron colonettes on painted masonry bases supporting wrought-iron valence to overhanging eaves. Square-headed window openings with painted stone surrounds, label mouldings and sills, having four-over-four pane timber sliding sash windows with cinquefoil upper lifts. Double windows to front elevation, U-plan end and to centre of canted bay, two triple windows to rear elevation and single windows elsewhere. Tudor arch door opening with painted chamfered tooled stone surround with label-moulding with lion's head stops, spandrel detail and decorative timber panelled door, panels echoing form of entrance, with petal fanlight and slate flagstones. Bridge to approach road has cut stone parapet walls with coping stones.
Appraisal
This extremely well finished building was used as a hunting lodge, which may account for the worried looking lions forming the label stops. It can be considered in terms of cottage orné design, being small in scale, but smmetrical in plan, highly decorated, and set in a rural landscape. The oversailing eaves serve to anchor the building in the landscape as well as forming verandahs, a common feature of such houses. The door and window surrounds and the wrought-iron valence emphasise the structural properties of the lodge, and are a display of the care and attention in the design and execution of the building. The windows are of unusually fine quality, having cinquefoil detailing and the panelled door cleverly reflects the design of the surrounding doorway. Its location in a forest gives it a romantic and mysterious setting.
