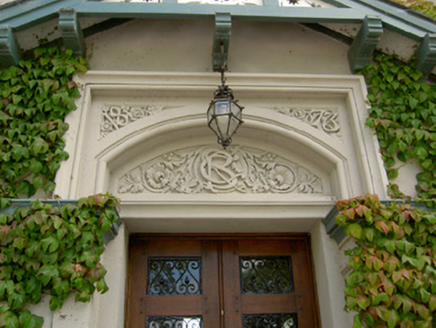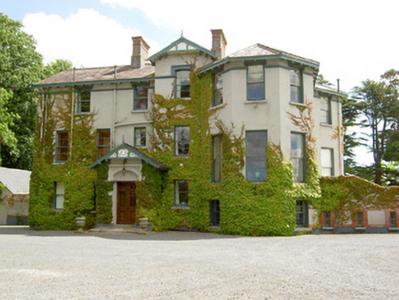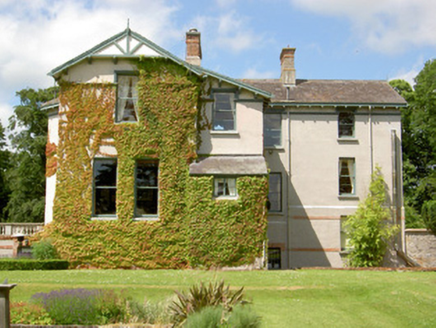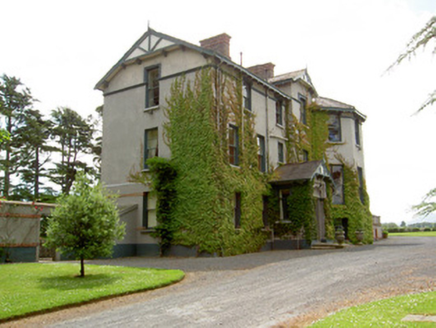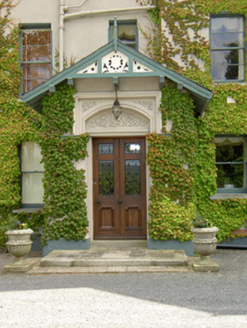Survey Data
Reg No
22208101
Rating
Regional
Categories of Special Interest
Architectural, Artistic, Historical
Previous Name
Duneske
Original Use
Country house
In Use As
Country house
Date
1870 - 1875
Coordinates
205485, 124184
Date Recorded
22/06/2005
Date Updated
--/--/--
Description
Detached T-plan country house, dated 1873, having four-bay two- and three-storey over half-basement elevations to east and west long sides, three-bay two-storey over half-basement south elevation, cross bar of T, with central triangular bay. Two-storey over half basement octagonal projection to south-west corner and gable-fronted three-storey entrance bay to west elevation with projecting gable-fronted porch. Esplanade over extended basement to south elevation, having balustraded parapet and decorative cast-iron double-leaf gate at top of access steps, latter having rendered parapet walls and piers. Artificial slate roofs, hipped to octagonal projection and pitched elsewhere, with red brick chimneystacks, cast-iron rainwater goods, overhanging eaves with carved timber brackets and with timber trusses to gables having carved timber finials. Painted smooth rendered walls with moulded render continuous string course at impost level of top floor. Brick bands to north gable and to north end of east elevation. Square-headed window openings, shouldered to most windows of upper floors and having render label mouldings to top floor windows. Camber-headed window to top floor of entrance bay. Timber sliding sash windows with limestone sills, one-over-one pane to middle floor and two-over-two pane horizontal pane windows to top floor throughout and to middle floor of front elevation. Entrance porch has decorative timber truss with ornate piercing and supported on carved timber brackets. Square-headed timber casement windows to side walls of porch. Square-headed entrance door to front with double-leaf timber door having decorative wrought-iron detailing to glazed upper panels and decoratively carved lower panels. Door set into segmental-headed moulded render doorcase with render label moulding, having ornate stucco work above door incorporating the initials 'R.C.S' and with date 1873 to spandrels. South elevation has square-headed double-leaf glazed timber panelled door with overlight, and round-headed glazed timber panelled door with petal fanlight. Internal timber shuttering to windows. Gate lodges to north-west and south-west, former with limestone gateway.
Appraisal
Designed by Sir Thomas Drew, architectural design and detailing are apparent in this house. The varying elevations with different levels give the house a distinctive appearance. The building exhibits a range of unusual and decorative features, most notably the angular bow to the south elevation. The elaborate entrance with the decoratively-treated door, forms a striking feature, and the stucco over the door bear the initials of the owner and the construction date. The render details to the upper windows and the decorative timber trusses highlight the artistic nature of the design. The associated gate lodges further contribute to the setting of the house.
