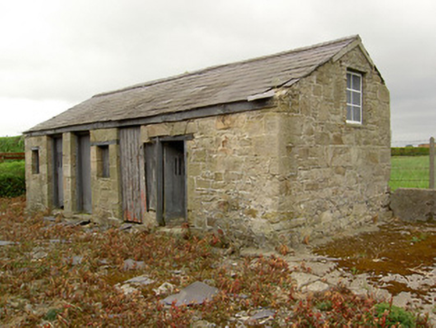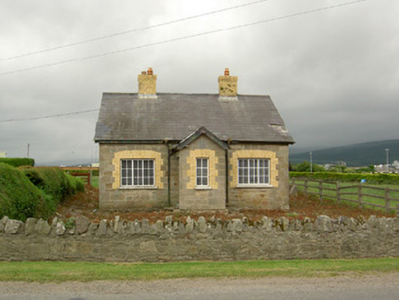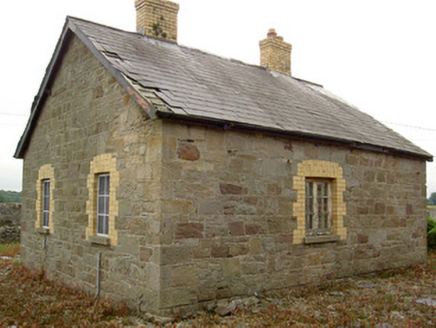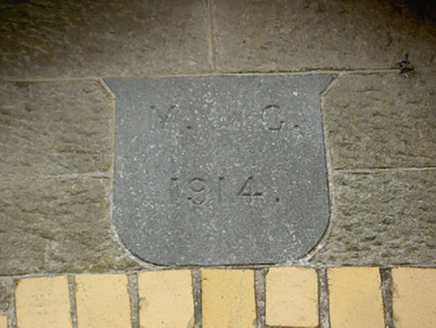Survey Data
Reg No
22208102
Rating
Regional
Categories of Special Interest
Architectural
Original Use
House
Date
1910 - 1915
Coordinates
204561, 123204
Date Recorded
22/06/2005
Date Updated
--/--/--
Description
Detached three-bay single-storey house, dated 1914, with porch to front. Pitched slate roof with yellow brick chimneystacks and cast-iron rainwater goods. Snecked sandstone walls with dressed quoins and having limestone date plaque to porch. Square-headed window openings having boarded windows to front elevation and gables and timber double casement window to rear, all with with yellow brick block-and-start surrounds and limestone sills. Square-headed door opening with timber panelled door and dressed sandstone surround and voussoirs. Outbuilding to rear of house with pitched slate roof and roughly coursed rubble sandstone walls with dressed quoins. Square-headed door and window openings with timber battened doors and fixtures. Wrought-iron double-leaf gate to front of site set to dressed sandstone piers with caps, in rubble boundary wall.
Appraisal
The simple form of this building is enhanced by the use of different stone types and dressings in its construction. The yellow brick window surrounds contrast with the sandstone walls to create textural variation in the building's appearance, adding to its visual appeal. This house forms part of a group of cottages along this road, with their associated outbuildings.







