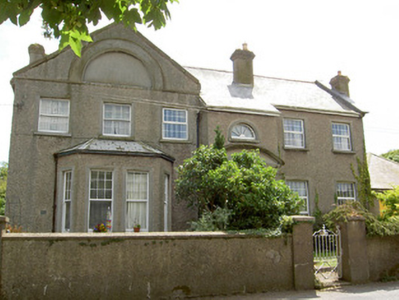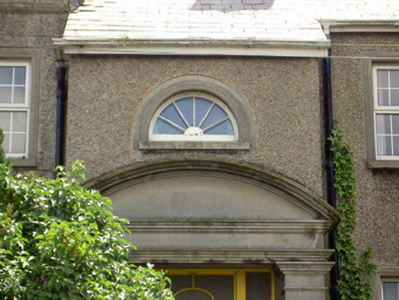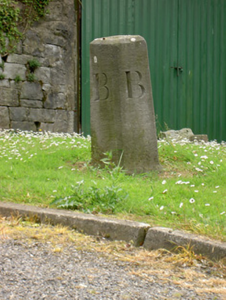Survey Data
Reg No
22208105
Rating
Regional
Categories of Special Interest
Architectural, Social
Original Use
Officer's house
In Use As
House
Date
1840 - 1880
Coordinates
204430, 123418
Date Recorded
22/06/2005
Date Updated
--/--/--
Description
End-of-terrace three-bay two-storey house, built c. 1820, with integral carriage arch. Pitched artificial slate roof with cast-iron rainwater goods, rendered chimneystack and having rendered eaves course. Painted ruled-and-lined rendered walls with render quoins. Square-headed openings with timber sash windows - one-over-one pane to second floor, six-over-six pane to first and ground and two-over-two pane to rear. Replacement timber door with overlight. Segmental-arched carriage opening with timber battened double doors.
Appraisal
This house was built to accommodate officers stationed in the adjacent barracks. The scale and design are distinctive and the building retains features such as tiled floors throughout its interior, and some timber sash windows. The façade of the house is further enlivened by the render detailing to the gable-front, the semicircular window and the simple but decorative porch with obvious Classical references. The ordnance stone adjacent to the house is a typical feature of military barracks, marking the boundaries of the precinct.





