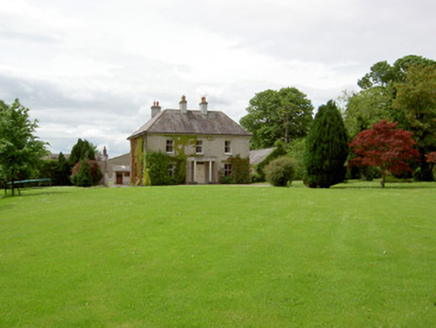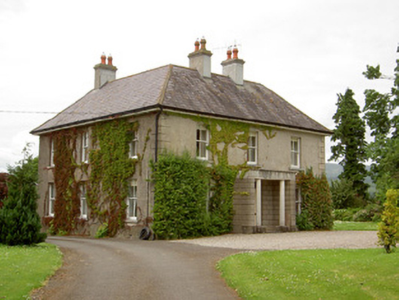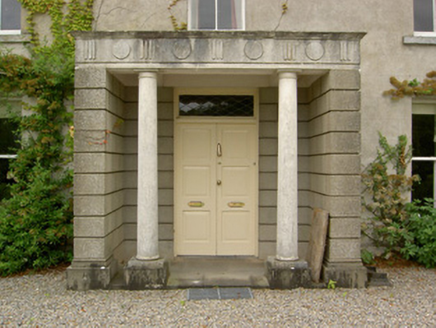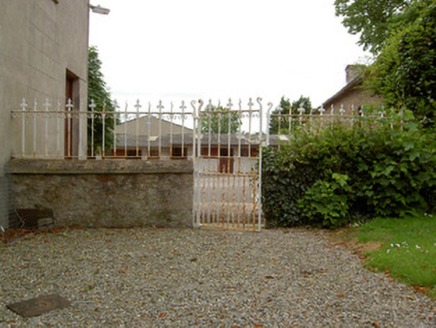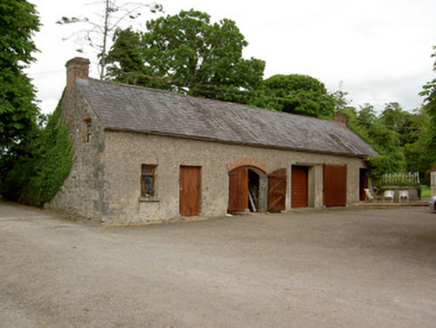Survey Data
Reg No
22208121
Rating
Regional
Categories of Special Interest
Architectural
Original Use
House
In Use As
House
Date
1860 - 1900
Coordinates
200279, 120008
Date Recorded
20/06/2005
Date Updated
--/--/--
Description
Detached U-plan three-bay two-storey house, built c. 1880, with porch to front and slightly lower two-storey addition and single-storey lean-to extension to rear. Hipped slate roof with rendered chimneystacks. Ruled-and-lined rendered walls, with render quoins to front elevation. Two-over-two pane timber sliding sash windows with limestone sills, with one margined one-over-one pane window to rear. Square-headed door opening with double-leaf timber panelled door with overlight, set in projecting render distyle in antis portico with Tuscan columns with plinths and supporting decorative render frieze. Square-headed door opening to north elevation with timber battened door with cut limestone plinths and having steps. Outbuildings to yard to rear, one with pitched slate roof and red brick chimneystacks, roughcast rendered rubble limestone walls with dressed stone quoins, having segmental-arched carriage entrance with raised red brick voussoirs. Decorative cast-iron pedestrian gate and railings to rendered boundary wall of yard. Dressed limestone gate piers to front of site with double-leaf cast-iron gates.
Appraisal
This house retains much of its early twentieth-century character due to the retention of timber sliding sash windows, slated roof and vertically-divided door. The steeply-pitched gable front and bow window are typical of buildings of this era and add interest to the plan and elevation. The outbuildings to the rear have been sympathetically converted to use as a garage.
