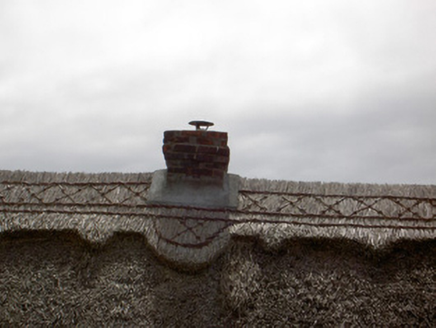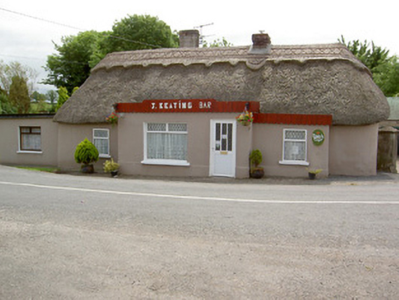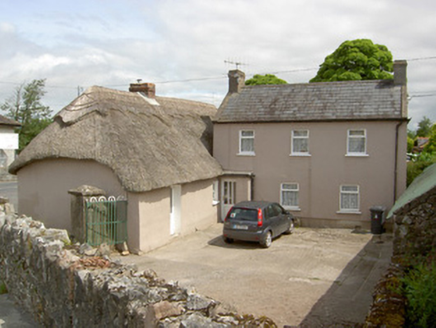Survey Data
Reg No
22208126
Rating
Regional
Categories of Special Interest
Architectural, Social, Technical
Original Use
House
In Use As
Public house
Date
1780 - 1820
Coordinates
201136, 119434
Date Recorded
20/06/2005
Date Updated
--/--/--
Description
Detached three-bay single-storey thatched house, built c.1800, with shopfront extension to ground floor, flat roofed extension to east and adjoining three-bay two-storey house to south-east. Hipped reed thatch roof with red brick chimneystack. Painted ruled-and-lined rendered walls. Square-headed window openings with replacement uPVC windows and painted sills. Shopfront to ground floor with replacement uPVC door with replacement uPVC door to side with timber fascia board with raised lettering.
Appraisal
This building is an interesting example of an alternative use for a vernacular thatched house, reminiscent of the dual functioning of commercial and domestic uses once common all over Ireland. It retains its thatched roof and domestic scale and occupies a prominent position in the centre of Ballylooby village.





