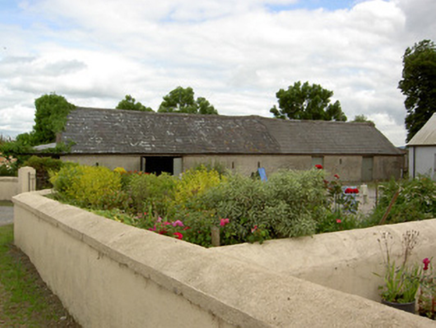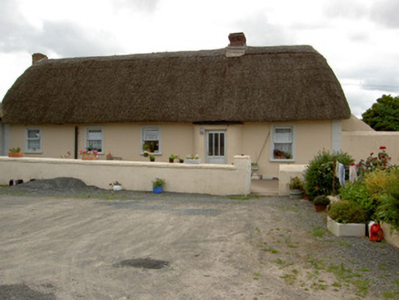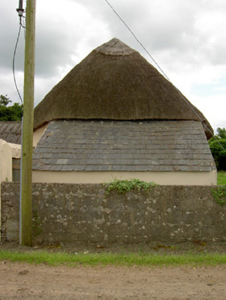Survey Data
Reg No
22208127
Rating
Regional
Categories of Special Interest
Architectural, Technical
Original Use
House
In Use As
House
Date
1780 - 1820
Coordinates
202647, 118452
Date Recorded
20/06/2005
Date Updated
--/--/--
Description
Detached five-bay single-storey thatched house, built c.1800, with slated lean-to extension to north. Hipped reed thatched roof with red brick chimneystacks. Painted smooth rendered walls. Square-headed window openings with replacement uPVC windows with painted sills. Square-headed door opening with replacement uPVC door set in windbreak. Smooth rendered wall to front of site. Outbuilding to south with pitched corrugated-iron roof and painted smooth rendered walls, outbuilding to east with pitched slate roof and roughcast rendered walls.
Appraisal
This farmhouse is an excellent example of the Irish vernacular building tradition. The house is simple in design and presents a pleasing appearance through features such as the thatched roof and curved windbreak. The related outbuildings arranged around a yard contribute to the setting of the house, with the low rendered wall being a notable feature separating the yard from the house.





