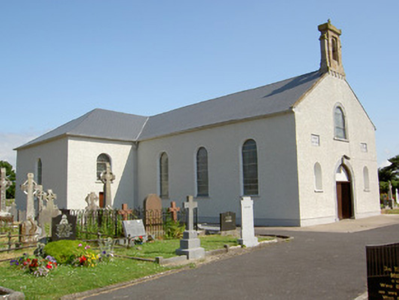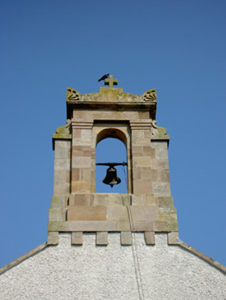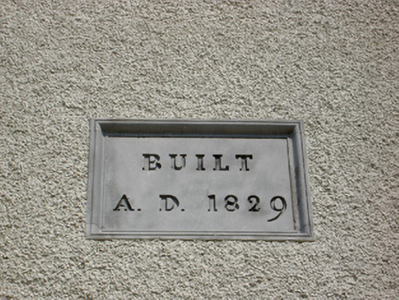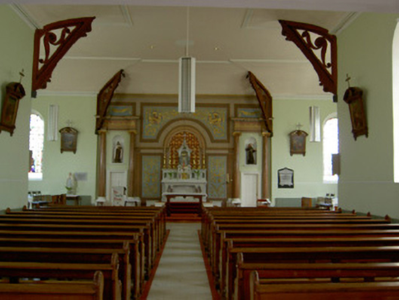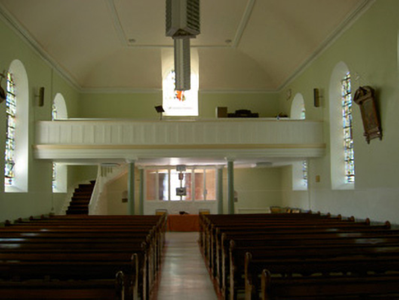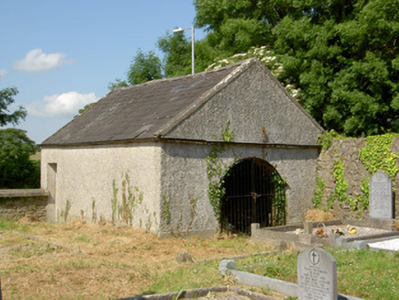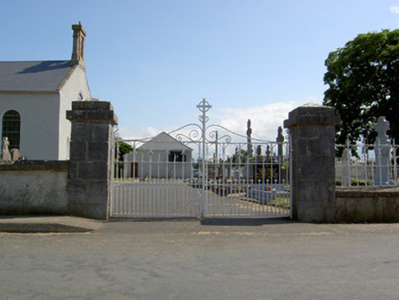Survey Data
Reg No
22208204
Rating
Regional
Categories of Special Interest
Architectural, Artistic, Social
Original Use
Church/chapel
In Use As
Church/chapel
Date
1825 - 1830
Coordinates
211694, 120734
Date Recorded
29/06/2005
Date Updated
--/--/--
Description
Freestanding T-plan gable-fronted church, built 1829, with three-bay nave and having two-storey vestry to east end. Hipped artificial slate roof, pitched to gable-front, with cut sandstone copings and bellcote to gable-front, and cast-iron rainwater goods. Pebbledashed walls with smooth rendered plinth and having carved limestone plaques, one a date plaque, and blind niches with cut limestone sills flanking main entrance doorway. Bellcote has stepped profile with cut stone acroteria to cornice, having cross finial, and pilasters flanking recessed round-headed bell opening, flanked by recessed stonework topped with scroll ornament. Round-headed window openings, that to gable-front having cut limestone surround and sill, that to sacristy being blind, those to nave having concrete sills, and all windows having stained glass. Round-headed door opening to gable-front with cut limestone surround and plinths to double-leaf replacement timber battened door with stuccowork to tympanum. Square-headed door openings to transepts with replacement timber battened doors. Ornate altar end to interior comprising sculpted marble reredos set into round-headed recess with moulded archivolt and impost course and flanked by Corinthian pilasters, all in turn flanked by Ionic engaged columns flanking square-headed timber panelled doorways to sacristy having round-headed statue niches above, with ornately painted panels to altar wall. Ornately carved timber brackets to each corner of crossing. Carved timber gallery supported om marble columns to main entrance end of nave. Outbuilding to north-east of church with pitched slate roof, roughcast rendered walls, with segmental-headed opening to gable having double-leaf cast-iron gates. Graveyard to site, with decorative wrought-iron vehicular gates set to dressed limestone piers with cut-stone caps to front boundary.
Appraisal
This church occupies a dominant position in the village of Grange. The exterior is enhanced by cut limestone dressings to the gable-front and stained glass windows, along with the wall plaques which give the date and instigator of the building. A well-carved and Classically-detailed bellcote tops the gable-front. The altar end of the interior is very fine, with a most elaborate reredos having an interesting combination of sculptured and painted elements. The carved roof brackets are especially unusual and well carved.

