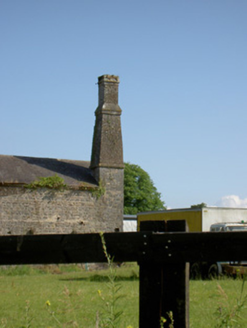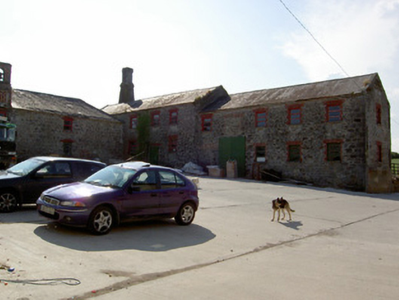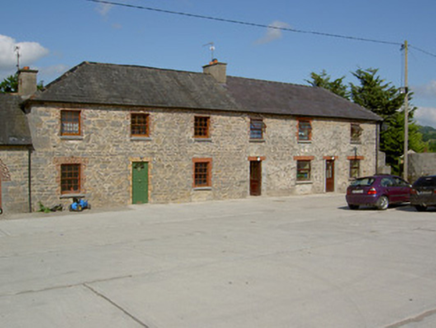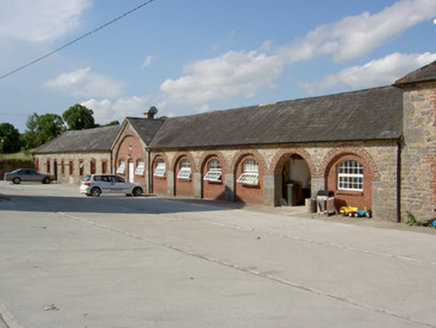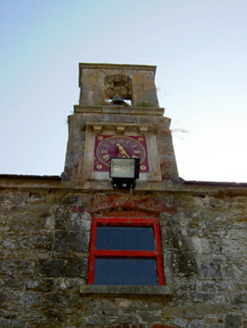Survey Data
Reg No
22208209
Rating
Regional
Categories of Special Interest
Architectural, Technical
Original Use
Mill (water)
In Use As
Apartment/flat (converted)
Date
1860 - 1900
Coordinates
213878, 120633
Date Recorded
29/06/2005
Date Updated
--/--/--
Description
Former mill complex, built c.1880, comprising U-plan range of buildings to south-west and range to north-east, now converted to apartments. South-most building is L-plan two-storey with two-bay shorter part and three-bay longer with widely-spaced bays. Hipped slate roof with cut sandstone bellcote having stepped elevation, carved moulded coping and string course and clock to base below round-headed bell opening. Coursed rubble limestone walls. Square-headed timber casement and replacement uPVC windows in segmental arched openings with red brick voussoirs and limestone sills. Square-headed replacement uPVC doors in segmental-arched openings with brick voussoirs. North-west range comprises two-storey blocks, north-eastern slightly lower than south-western, with pitched slate roofs and roughly-coursed rubble limestone walls with dressed quoins. Square-headed window and door openings with brick voussoirs, some doorways blocked, with timber battened doors and replacement uPVC windows. Chimneystack to south-west corner of south-west part, having rubble limestone base with dressed quoins and tapering stepped profile brick flue with cut limestone copings. Easternmost block comprises two-storey south-eastern block with six-bay first and seven-bay ground floors and single-storey north-eastern part having central gable-fronted formerly carriage throughway, flanked by eight-bay, formerly nine-bay part possibly four former workers' houses, to north-east end and arcade of six round arches, five now blocked and having windows. Hipped slate roofs with rendered chimneystacks and roughly coursed rubble limestone walls with dressed quoins and having dressed piers between arches. Square-headed windows with replacement six-over-six pane timber sliding sash windows to south and square-headed door openings with replacement glazed timber doors. Square-headed windows and segmental-headed doorways to north-eastern part, with brick surrounds and cut limestone sills, having replacement uPVC windows and doors. Former throughway and other arched openings have brick arches over dressed limestone piers and having slightly recessed brick infill with segmental-arched replacement uPVC windows. Detached three-bay two-storey house, built c. 1860, to south-east, having hipped return to rear flanked by recent lean-to extensions. Hipped slate roof with lead flashing, rendered eaves course and rendered central chimneystacks. Smooth rendered walls, with render quoins to front elevation and square-headed window openings with limestone sills and replacement uPVC windows. Round-headed door opening having timber panelled door with spoked timber fanlight, with limestone steps.
Appraisal
The variety of related outbuildings in this mill complex form an interesting and diverse group. Many of the outbuildings are of apparent architectural design. The survival of features and materials, such as slate roofs, timber casement windows, bellcote with clock and the red brick dressings, enhance the significance of the group. This mill complex forms part of a larger group with Knocklofty House, gate lodges, workers' houses and folly which comprise a most significant architectural ensemble.
