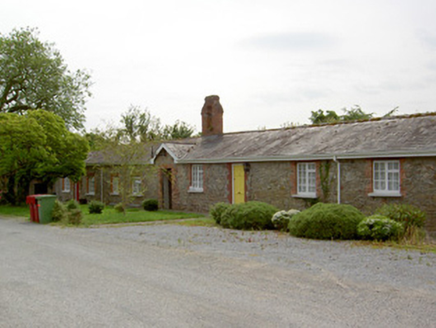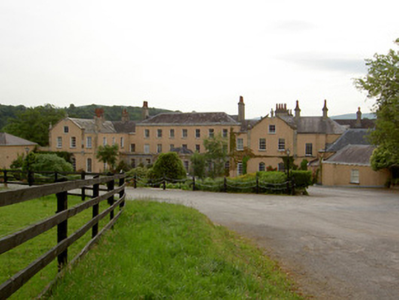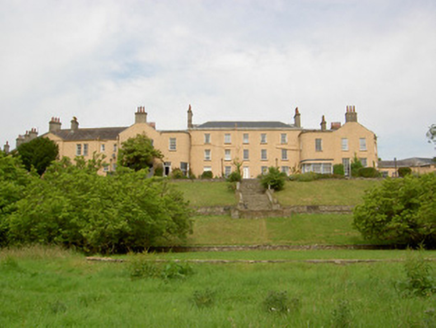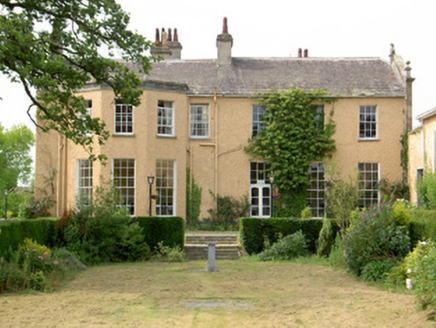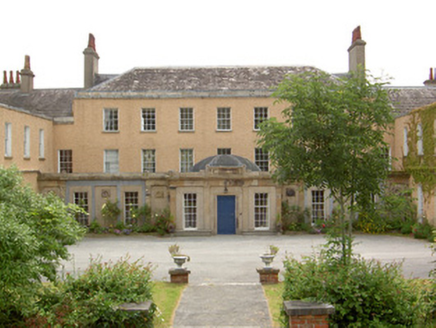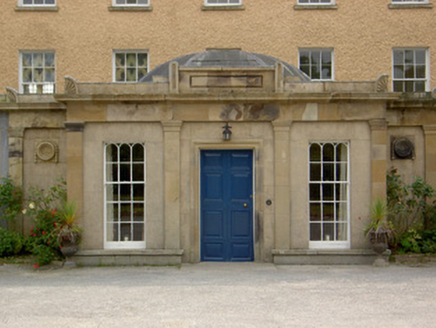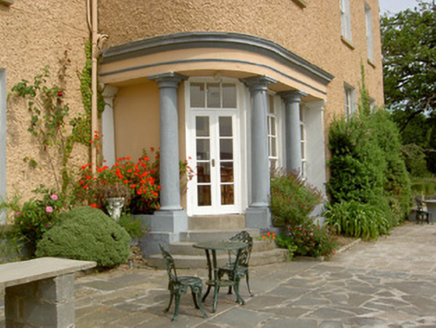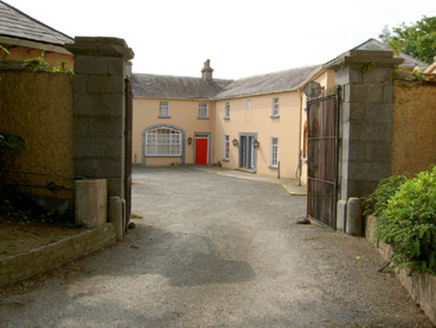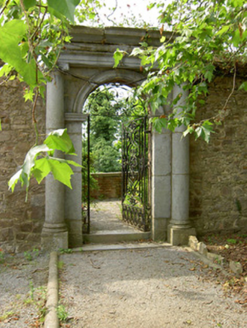Survey Data
Reg No
22208216
Rating
National
Categories of Special Interest
Architectural, Artistic, Historical, Social
Original Use
Country house
In Use As
Hotel
Date
1760 - 1920
Coordinates
214344, 119800
Date Recorded
28/06/2005
Date Updated
--/--/--
Description
Detached country house, comprising seven-bay three-storey central block, built c. 1790, having late eighteenth-century three-bay two-storey with attic wings projecting forwards to give U-plan house, wings having three-bay façades comprising two-bay gable-fronts with single-bay flat-roof further bay of c. 1800. Single-storey flat-roofed early nineteenth-century gallery along front of central block, linking wings and has central advanced three-bay porch with five flanking bays each side having alternate blind and windowed bays. South wing has multiple-bay two-storey block connecting to rear and single-storey blocks connecting to front at south-west. Rear elevation of central block is five-bay three-storey and flanked by advanced bays of wings, inner bays of c. 1910 curving to central block. Multiple-bay two-storey block to south end, south-most bay being pedimented. Further multiple-bay two-storey block runs at skew angle to this block, along top of River Suir escarpment. Two-storey canted-bay to north elevation of central block. Hipped slate roof to central block and to block to rear of south wing, slate dome to porch, and pitched slate roofs elsewhere, with lead flashing, rendered end chimneystacks with terracotta pots and cast-iron rainwater goods. Moulded sandstone copings to gable-fronts of wings with stepped ends having pedestals with ball finials and having open-topped pediments to apexes with carved busts of English monarchs. Front corners of flat-roofed bays to wings have eagles. Moulded sandstone cornices to central block, with cut sandstone parapets. Cut-stone copings to canted bay. Painted pebbledashed walls with smooth rendered plinth, moulded sandstone string course to front and re-entrant elevations of wings. Cut sandstone pilasters to first floor of façade of wings, overlying string course and having fluted consoles beneath. Ashlar sandstone walls to gallery, with carved sandstone cornice and cut sandstone parapet, blind bays having carved wreaths, end bays and porch bays being flanked by pilasters with capitals and having antefixae to parapet, porch having panel and flanking finials and central bays having outer band of ashlar limestone. Timber sliding sash windows throughout with sandstone sills, square-headed six-over-six pane, except for ground floor front and south elevations. Ground floor of front and re-entrant elevations of wings have segmental-headed nine-over-six pane windows, gallery has six-over-nine pane windows, those of porch having segmental upper panes, and south and west elevations of south wing have nine-over-nine pane windows. Nine-pane casement windows to attic level of wings. Some six-over-three pane and one-over-one pane windows elsewhere to west elevation. Square-headed door opening with carved sandstone surround and timber panelled door. Square-headed door openings to rear and south elevation with timber and glazed doors with paned overlight, that to rear of central block having flight of cut limestone steps. Curved north-west corner of south wing has entablature over colonnade of limestone Tuscan columns and pilasters flanking doorway approached by cut limestone steps, and six-over-six pane timber sliding sash windows, door and windows having three-pane overlights. Forecourt to front of house, with small garden beyond. Garden terraces to rear falling to River Suir, accessed by flights of steps. Two-storey former servants quarters arranged around angled yard to south-west of house, accessed by gateway with dressed limestone piers with caps and plinths and having double-leaf wrought-iron gates. Pitched and hipped slate roofs with lead flashing and rendered chimneystacks. Painted smooth rendered walls. Square-headed window and door openings with replacement windows and doors. Segmental-arched openings to south-west range, now blocked with elliptical-arched cut limestone surrounds and imposts, now blocked. Carved limestone entrance gate to garden comprising round-headed gateway with pilasters and moulded archivolt and imposts and decorative wrought-iron gate, set into square-headed opening with entablature and cornice over engaged Ionic columns, gateway being set into rubble stone wall. Single-storey former workers' houses to west, with pitched artificial slate roofs, brick bellcote having round-headed bell opening, rubble sandstone walls and red brick surrounds to square-headed windows and doors having replacement windows and timber panelled doors.
Appraisal
This former country house served as the seat of the Donoughmores until the mid-1980s. The architectural design draws on the influences of classical architecture in its detailing. This is exhibited in its ornate entrance front, which is adorned with features such as the broken pediments, Doric pilasters, wreathes and busts. The retention of features such as the timber sash windows enhance the buildings appearance, while the dome roof over the central doorcase is a striking feature which adds further to the architectural significance of the building. This former country house forms part of an interesting group of demesne related structures with the servants quarters, outbuildings, gate lodges, estate workers' houses and bridge.
