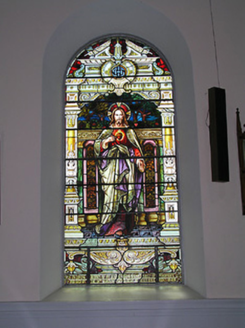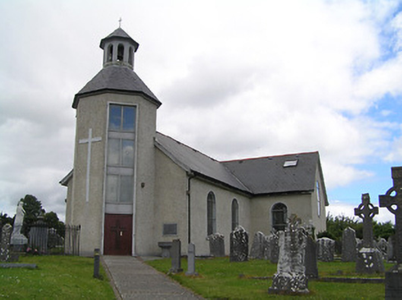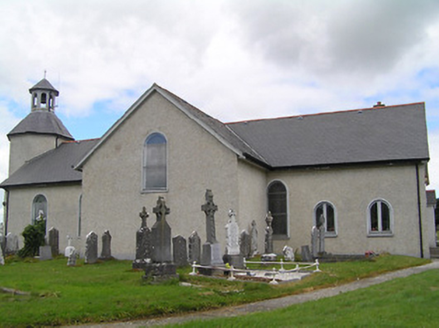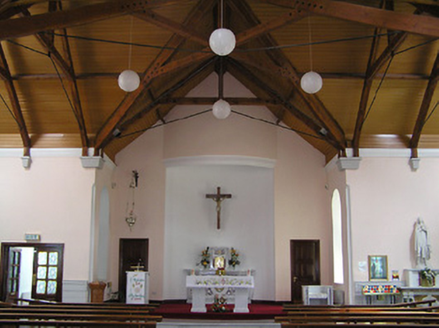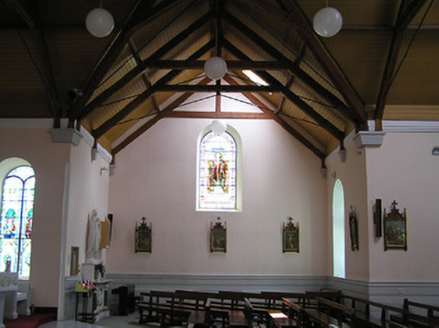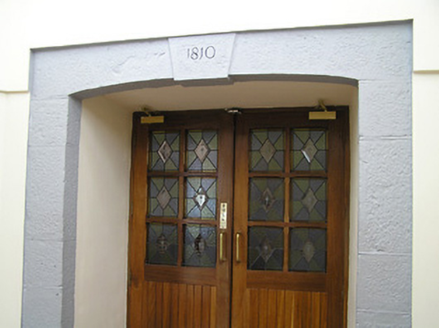Survey Data
Reg No
22208301
Rating
Regional
Categories of Special Interest
Architectural, Artistic, Social
Original Use
Church/chapel
In Use As
Church/chapel
Date
1805 - 1815
Coordinates
222987, 124375
Date Recorded
05/07/2005
Date Updated
--/--/--
Description
Freestanding cruciform-plan Roman Catholic church, dated 1810, having two-bay nave, single-bay transepts and three-bay east end having single-bay chancel with two-bay sacristy behind, and extensions added 1992 comprising catslide roofs to north-east re-entrant corner and octagonal-plan belltower with lantern to west, entrance, end. Pitched artificial slate roofs, hipped to belltower. Pebbledashed walls, render cross to bell tower, and limestone plaque dated 1993. Round-headed window openings with stained glass windows, with lower timber casement windows to sacristy and vertical ribbon windows to tower. Timber battened double-leaf doors to tower. Segmental-arched door opening to west end of nave with dressed limestone surround and dropped keystone dated 1810, having half-glazed timber battened double-leaf doors. Interior has timber king-post truss roof, gallery to entrance end, marble altar furniture and side altar. Graveyard to site. Painted square-profile piers, wrought-iron double-leaf gates, and rendered and rubble stone walls to site boundary.
Appraisal
Prominently sited on elevated ground at a road junction and opposite the former school, this church is typical of nineteenth-century rural Roman Catholic churches. Its location on the boundary of three townlands is said to have been intended to facilitate Catholics from as wide a catchment area as possible. Although recently renovated, incorporating a new belltower, it retains much of its original form.
